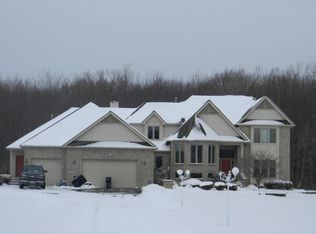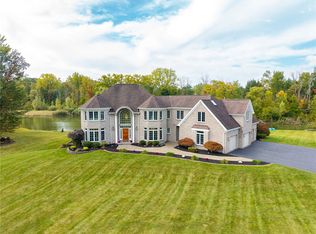Designed estate that is situated on a private 5 acres of meandering lawns, cul-de-sac setting. This fabulous residence boasts 6 bedrooms, 4 full, & 1 half baths, a private sauna spa and over 5,500 square feet of living space. 1st floor Master suite set up for potential in-law w/living room/dining area and private study. Gourmet kitchen with large breakfast island and butler's pantry. Enter the home through its grand atrium doors, 2 story foyer staircase. Great room with gas fireplace and soaring ceilings. Second floor is entirely hardwood floor and houses an additional master suite with all high end finishes, bonus room/teen space. This home has it all including a large shed for all your toys!
This property is off market, which means it's not currently listed for sale or rent on Zillow. This may be different from what's available on other websites or public sources.

