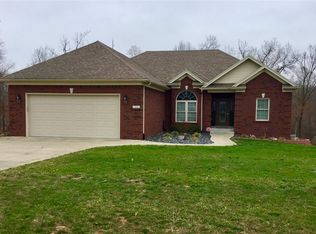Sold for $500,000
$500,000
61 Springhurst Ct, Elizabethtown, KY 42701
4beds
3,074sqft
Single Family Residence
Built in 2008
0.86 Acres Lot
$525,100 Zestimate®
$163/sqft
$2,589 Estimated rent
Home value
$525,100
$499,000 - $551,000
$2,589/mo
Zestimate® history
Loading...
Owner options
Explore your selling options
What's special
Welcome to your new brick ranch home with walkout basement in the desirable Four Seasons! Located minutes from the heart of Elizabethtown, Glendale and the Blue Oval SK plant and less than 30 minutes from Ft Knox, this beautiful home has so much to offer! Enjoy sitting out on the patio in the relaxing hot tub. The interior has 4 bedrooms, 3 full bathrooms, a laundry room with sink, and 2 car garage. The main level has a semi-open concept, providing a desirable flow between rooms. The kitchen is tasteful in more than one way – the colors, finishes and layout not only make it appealing but also functional for cooking meals. The adjacent dining space overlooks the backyard for a beautiful view during mealtimes. You’ll love the feeling of comfort sitting in front of the gorgeous fireplace and cuddling with your loved ones, especially on those cold days! The mostly finished basement (and framed unfinished portion) provide so many options for use! There is one bedroom and one bathroom in the basement, which makes it a perfect spot for any guests or family members who might want privacy. The HVAC system and water heater were installed in 2020 and a new roof was put on around 2017/18. You won’t want to miss out on giving this one a peek. Come take a look today to see if you can make this your NEW Kentucky home!
Zillow last checked: 8 hours ago
Listing updated: June 08, 2024 at 10:52pm
Listed by:
Brittany N Jackson 270-668-7668,
SEMONIN REALTORS,
Suzanne M Kiser 270-312-9020,
SEMONIN REALTORS
Bought with:
KELLER WILLIAMS HEARTLAND
Source: HKMLS,MLS#: HK23000810
Facts & features
Interior
Bedrooms & bathrooms
- Bedrooms: 4
- Bathrooms: 3
- Full bathrooms: 3
- Main level bathrooms: 2
- Main level bedrooms: 3
Primary bedroom
- Level: Main
Bedroom 2
- Level: Main
Bedroom 3
- Level: Main
Bedroom 4
- Level: Basement
Primary bathroom
- Level: Main
Bathroom
- Features: Granite Counters, Separate Shower, Tub, Tub/Shower Combo, Walk-In Closet(s), Other
Dining room
- Level: Main
Family room
- Level: Basement
Kitchen
- Features: Granite Counters
- Level: Main
Living room
- Level: Main
Basement
- Area: 1714
Heating
- Forced Air, Electric
Cooling
- Central Air
Appliances
- Included: Dishwasher, Microwave, Range/Oven, Refrigerator, Electric Water Heater
- Laundry: In Kitchen, Laundry Room
Features
- Other, Walls (Dry Wall), Kitchen/Dining Combo
- Flooring: Carpet, Vinyl
- Windows: Vinyl Frame, Blinds
- Basement: Full,Other,Walk-Out Access
- Number of fireplaces: 1
- Fireplace features: 1, Propane, Other
Interior area
- Total structure area: 3,074
- Total interior livable area: 3,074 sqft
Property
Parking
- Total spaces: 2
- Parking features: Attached, Garage Door Opener
- Attached garage spaces: 2
Accessibility
- Accessibility features: Low Threshold
Features
- Patio & porch: Patio
- Exterior features: Landscaping, Mature Trees
- Has spa: Yes
- Spa features: Hot Tub
- Fencing: None
Lot
- Size: 0.86 Acres
- Features: Trees, Cul-De-Sac, Other, Subdivided
Details
- Additional structures: Shed(s)
- Parcel number: 2220001075
Construction
Type & style
- Home type: SingleFamily
- Architectural style: Ranch
- Property subtype: Single Family Residence
Materials
- Brick
- Foundation: Concrete Perimeter
- Roof: Shingle
Condition
- New Construction
- New construction: No
- Year built: 2008
Utilities & green energy
- Sewer: Septic Tank
- Water: County
Community & neighborhood
Location
- Region: Elizabethtown
- Subdivision: Four Seasons
Other
Other facts
- Price range: $489.9K - $500K
Price history
| Date | Event | Price |
|---|---|---|
| 6/9/2023 | Sold | $500,000+2.1%$163/sqft |
Source: | ||
| 4/14/2023 | Price change | $489,9000%$159/sqft |
Source: | ||
| 3/24/2023 | Price change | $490,000-2%$159/sqft |
Source: | ||
| 3/16/2023 | Listed for sale | $500,000+38.1%$163/sqft |
Source: | ||
| 1/19/2021 | Sold | $362,000-2.1%$118/sqft |
Source: | ||
Public tax history
| Year | Property taxes | Tax assessment |
|---|---|---|
| 2023 | $2,787 | $362,000 |
| 2022 | $2,787 | $362,000 +24.4% |
| 2021 | $2,787 | $291,000 |
Find assessor info on the county website
Neighborhood: 42701
Nearby schools
GreatSchools rating
- 6/10G C Burkhead Elementary SchoolGrades: PK-5Distance: 3.8 mi
- 8/10East Hardin Middle SchoolGrades: 6-8Distance: 1.3 mi
- 9/10Central Hardin High SchoolGrades: 9-12Distance: 2.9 mi

Get pre-qualified for a loan
At Zillow Home Loans, we can pre-qualify you in as little as 5 minutes with no impact to your credit score.An equal housing lender. NMLS #10287.
