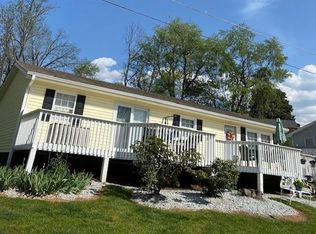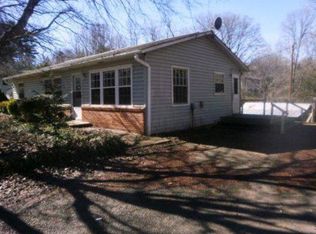Sold for $190,000 on 04/28/23
$190,000
61 Spring St, Franklin, NC 28734
2beds
--sqft
Residential
Built in 1970
0.28 Acres Lot
$220,000 Zestimate®
$--/sqft
$1,355 Estimated rent
Home value
$220,000
$207,000 - $233,000
$1,355/mo
Zestimate® history
Loading...
Owner options
Explore your selling options
What's special
Welcome to your new move-in ready, in-town home. This charming property boasts high-speed cable internet, city water and sewer, and a low-maintenance vinyl siding exterior. The open floor plan is perfect for entertaining guests or relaxing with family, while the gorgeous hardwood floors and tile add an extra touch of sophistication. Need more space? Consider converting the laundry back into a functional 3rd bedroom & use the original Washer/dryer hookups in the kitchen. The kitchen features newer cabinets and countertops that are sure to catch the eye of any home chef. You'll love the peace of mind that comes with knowing the roof and windows are only two years old, ensuring you stay comfortable year-round. Step outside to the lovely yard where you can easily fence it in for children or pets, or create your own personal garden oasis. This home includes an oil furnace and window air conditioning for comfort control. There's even a handy storage shed for all your outdoor equipment needs. Whether you're a first-time buyer or an investor looking for a great opportunity, this is the perfect place to call home. Don't wait - come see it today!
Zillow last checked: 8 hours ago
Listing updated: March 20, 2025 at 08:23pm
Listed by:
Sheila Myers,
Keller Williams Realty Of Franklin,
Matthew Jackson,
Keller Williams Realty Of Franklin
Bought with:
June Tassillo, 261013
Re/Max Elite Realty
Source: Carolina Smokies MLS,MLS#: 26029889
Facts & features
Interior
Bedrooms & bathrooms
- Bedrooms: 2
- Bathrooms: 1
- Full bathrooms: 1
Primary bedroom
- Level: First
Bedroom 2
- Level: First
Dining room
- Level: First
Kitchen
- Level: First
Living room
- Level: First
Heating
- Electric, Oil, Baseboard, Other
Cooling
- Window Unit(s)
Appliances
- Included: Microwave, Electric Oven/Range, Refrigerator, Electric Water Heater
Features
- Bonus Room, Ceiling Fan(s), Kitchen Island, Kitchen/Dining Room, Main Level Living, Primary on Main Level, Open Floorplan
- Flooring: Some Hardwoods, Ceramic Tile, Combination
- Doors: Doors-Storm All
- Windows: Insulated Windows
- Basement: Crawl Space
- Attic: Access Only
- Has fireplace: No
- Fireplace features: None
Interior area
- Living area range: 801-1000 Square Feet
Property
Parking
- Parking features: No Garage, None-Carport
Lot
- Size: 0.28 Acres
- Features: Level Yard, Open Lot, Within City Limits
Details
- Additional structures: Storage Building/Shed
- Parcel number: 6584962923
Construction
Type & style
- Home type: SingleFamily
- Architectural style: Ranch/Single,Traditional
- Property subtype: Residential
Materials
- Vinyl Siding
- Roof: Shingle
Condition
- Year built: 1970
Utilities & green energy
- Sewer: Public Sewer
- Water: Public
- Utilities for property: Cell Service Available
Community & neighborhood
Location
- Region: Franklin
- Subdivision: None
Other
Other facts
- Listing terms: Cash,Conventional,USDA Loan,FHA,VA Loan
- Road surface type: Paved
Price history
| Date | Event | Price |
|---|---|---|
| 4/28/2023 | Sold | $190,000-4.5% |
Source: Carolina Smokies MLS #26029889 Report a problem | ||
| 4/5/2023 | Contingent | $199,000 |
Source: Carolina Smokies MLS #26029889 Report a problem | ||
| 3/11/2023 | Listed for sale | $199,000+80.9% |
Source: Carolina Smokies MLS #26029889 Report a problem | ||
| 8/28/2020 | Sold | $110,000+41.9% |
Source: Public Record Report a problem | ||
| 7/25/2019 | Sold | $77,500+3.3% |
Source: Carolina Smokies MLS #26012639 Report a problem | ||
Public tax history
| Year | Property taxes | Tax assessment |
|---|---|---|
| 2024 | $649 +6.4% | $155,510 -0.1% |
| 2023 | $610 +24.7% | $155,610 +91.9% |
| 2022 | $489 +2.6% | $81,070 |
Find assessor info on the county website
Neighborhood: 28734
Nearby schools
GreatSchools rating
- 2/10Mountain View Intermediate SchoolGrades: 5-6Distance: 1.6 mi
- 6/10Macon Middle SchoolGrades: 7-8Distance: 1.8 mi
- 6/10Franklin HighGrades: 9-12Distance: 0.4 mi

Get pre-qualified for a loan
At Zillow Home Loans, we can pre-qualify you in as little as 5 minutes with no impact to your credit score.An equal housing lender. NMLS #10287.

