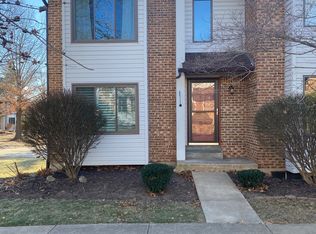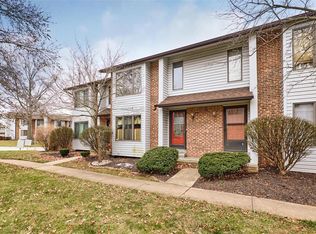Closed
Listing Provided by:
Tamme M Steber 314-323-8432,
Coldwell Banker Realty - Gundaker
Bought with: Coldwell Banker Realty - Gundaker
Price Unknown
61 Spring Song Ct #E, Saint Peters, MO 63376
2beds
1,468sqft
Townhouse
Built in 1984
670.82 Square Feet Lot
$225,400 Zestimate®
$--/sqft
$-- Estimated rent
Home value
$225,400
$212,000 - $241,000
Not available
Zestimate® history
Loading...
Owner options
Explore your selling options
What's special
Stunning end-unit townhome that blends comfort, style, and functionality in every corner. Featuring crown-adorned cabinetry, Corian countertops, ceramic tile flooring, and a coordinating backsplash that adds timeless charm. The adjoining breakfast room is bathed in natural light from a large window with louvered shutters—perfect for morning coffee or hosting guests. The spacious family room invites cozy evenings with a wood-burning fireplace and French doors leading to a BBQ accommodating deck. Upstairs, discover two luxurious primary suites, each with its own full bath and walk-in closet—ideal for multi-generational living or guest accommodations. The finished lower level offers a versatile flex room, half bath, extended closet, laundry area, and convenient tuck-under garage access. With trash, sewer, water, and ground maintenance included in the monthly fee—this home offers easy living.
Zillow last checked: 8 hours ago
Listing updated: October 16, 2025 at 11:54am
Listing Provided by:
Tamme M Steber 314-323-8432,
Coldwell Banker Realty - Gundaker
Bought with:
Hilary N Ricketson, 2020033091
Coldwell Banker Realty - Gundaker
Source: MARIS,MLS#: 25062904 Originating MLS: St. Charles County Association of REALTORS
Originating MLS: St. Charles County Association of REALTORS
Facts & features
Interior
Bedrooms & bathrooms
- Bedrooms: 2
- Bathrooms: 4
- Full bathrooms: 2
- 1/2 bathrooms: 2
- Main level bathrooms: 1
Primary bedroom
- Features: Floor Covering: Wood
- Level: Upper
- Area: 208
- Dimensions: 16x13
Bedroom 2
- Features: Floor Covering: Wood
- Level: Upper
- Area: 132
- Dimensions: 12x11
Breakfast room
- Features: Floor Covering: Ceramic Tile
- Level: Main
- Area: 70
- Dimensions: 10x7
Family room
- Features: Floor Covering: Wood
- Level: Main
- Area: 266
- Dimensions: 19x14
Kitchen
- Features: Floor Covering: Ceramic Tile
- Level: Main
- Area: 120
- Dimensions: 12x10
Other
- Features: Floor Covering: Concrete
- Level: Lower
- Area: 156
- Dimensions: 13x12
Heating
- Electric, Forced Air
Cooling
- Ceiling Fan(s), Central Air, Electric
Appliances
- Included: Dishwasher, Disposal, Microwave, Free-Standing Range, Electric Water Heater
- Laundry: Laundry Closet, Lower Level
Features
- Breakfast Room, Ceiling Fan(s), In-Law Floorplan, Lever Faucets, Solid Surface Countertop(s), Two Story Entrance Foyer, Walk-In Closet(s)
- Flooring: Carpet, Ceramic Tile, Wood
- Doors: French Doors, Panel Door(s)
- Basement: Concrete,Partially Finished,Sleeping Area,Storage Space
- Number of fireplaces: 1
- Fireplace features: Family Room, Wood Burning
Interior area
- Total structure area: 1,468
- Total interior livable area: 1,468 sqft
- Finished area above ground: 1,266
- Finished area below ground: 202
Property
Parking
- Total spaces: 2
- Parking features: Attached, Garage, Garage Door Opener, Garage Faces Rear
- Attached garage spaces: 2
Features
- Levels: Two
- Patio & porch: Deck
Lot
- Size: 670.82 sqft
- Features: Adjoins Common Ground
Details
- Parcel number: 20115561102000E.0000000
- Special conditions: Standard
Construction
Type & style
- Home type: Townhouse
- Architectural style: Traditional
- Property subtype: Townhouse
Materials
- Brick, Vinyl Siding
- Foundation: Concrete Perimeter
Condition
- Year built: 1984
Utilities & green energy
- Electric: Other
- Sewer: Public Sewer
- Water: Public
- Utilities for property: Electricity Connected, Sewer Connected, Water Connected
Community & neighborhood
Location
- Region: Saint Peters
- Subdivision: Summerhill Ph2
HOA & financial
HOA
- Has HOA: Yes
- HOA fee: $275 monthly
- Amenities included: None
- Services included: Maintenance Grounds, Common Area Maintenance, Sewer, Trash, Water
- Association name: Summerhill
Other
Other facts
- Listing terms: Cash,Conventional,VA Loan
- Ownership: Private
Price history
| Date | Event | Price |
|---|---|---|
| 10/15/2025 | Sold | -- |
Source: | ||
| 9/25/2025 | Pending sale | $215,000$146/sqft |
Source: | ||
| 9/14/2025 | Listed for sale | $215,000+13.2%$146/sqft |
Source: | ||
| 3/24/2023 | Sold | -- |
Source: | ||
| 3/13/2023 | Pending sale | $189,900$129/sqft |
Source: | ||
Public tax history
Tax history is unavailable.
Neighborhood: 63376
Nearby schools
GreatSchools rating
- NASt. Peters Elementary SchoolGrades: K-2Distance: 1.8 mi
- 9/10Dr. Bernard J. Dubray Middle SchoolGrades: 6-8Distance: 2.1 mi
- 8/10Ft. Zumwalt East High SchoolGrades: 9-12Distance: 3.8 mi
Schools provided by the listing agent
- Elementary: Lewis & Clark Elem.
- Middle: Dubray Middle
- High: Ft. Zumwalt South High
Source: MARIS. This data may not be complete. We recommend contacting the local school district to confirm school assignments for this home.
Get a cash offer in 3 minutes
Find out how much your home could sell for in as little as 3 minutes with a no-obligation cash offer.
Estimated market value
$225,400
Get a cash offer in 3 minutes
Find out how much your home could sell for in as little as 3 minutes with a no-obligation cash offer.
Estimated market value
$225,400

