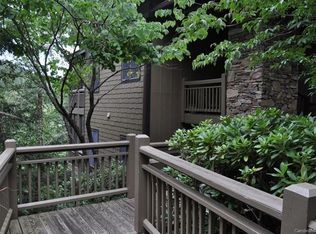Closed
$810,000
61 Spring Rock Rd, Burnsville, NC 28714
3beds
2,160sqft
Condominium
Built in 2002
-- sqft lot
$814,200 Zestimate®
$375/sqft
$2,637 Estimated rent
Home value
$814,200
Estimated sales range
Not available
$2,637/mo
Zestimate® history
Loading...
Owner options
Explore your selling options
What's special
Amazing, long-range mountain views are yours from this beautifully updated, 3/3 Hemlock Buff Villa at MOUNTAIN AIR. Large, renovated kitchen has lots of windows for natural light, updated cabinets, custom butcher-block countertops and island, and cozy breakfast nook. The kitchen opens up to the dining area/great room with high ceilings, stone fireplace, & beautiful new wood flooring. Enjoy outstanding, panoramic mountain views, sunsets, and cool summer temps from the large view deck. Amazing new built-ins throughout! The screened-porch with stone fireplace is an extension of your living area; great for entertaining. Primary Bedroom with newly renovated en suite bath has a new double sink vanity and tiled shower. Guest bedroom on the main floor with full hall bath can be closed off for privacy. Main floor laundry. Secondary bedroom suite downstairs makes a great office with all new built-ins and converts to sleep space with new Murphy bed. Furniture to remain; some personal exceptions.
Zillow last checked: 8 hours ago
Listing updated: June 06, 2025 at 11:33am
Listing Provided by:
Rebecca Stiles bstiles@mountainairrealtors.com,
Mountain Air Realty
Bought with:
Rebecca Stiles
Mountain Air Realty
Source: Canopy MLS as distributed by MLS GRID,MLS#: 4219716
Facts & features
Interior
Bedrooms & bathrooms
- Bedrooms: 3
- Bathrooms: 3
- Full bathrooms: 3
- Main level bedrooms: 2
Primary bedroom
- Features: Ceiling Fan(s), En Suite Bathroom, Open Floorplan, Split BR Plan, Walk-In Closet(s)
- Level: Main
- Area: 225.96 Square Feet
- Dimensions: 14' 5" X 15' 8"
Living room
- Features: Built-in Features, Ceiling Fan(s)
- Level: Main
- Area: 286.52 Square Feet
- Dimensions: 15' 1" X 19' 0"
Heating
- Forced Air, Propane
Cooling
- Central Air, Electric
Appliances
- Included: Convection Oven, Dishwasher, Disposal, Down Draft, Dryer, Electric Oven, Exhaust Fan, Gas Cooktop, Gas Water Heater, Microwave, Refrigerator with Ice Maker, Self Cleaning Oven, Wall Oven, Washer, Washer/Dryer
- Laundry: Electric Dryer Hookup, Laundry Room
Features
- Breakfast Bar, Built-in Features, Kitchen Island, Open Floorplan, Walk-In Closet(s), Whirlpool
- Flooring: Carpet, Tile, Wood
- Doors: Insulated Door(s), Pocket Doors, Screen Door(s), Sliding Doors
- Windows: Insulated Windows, Window Treatments
- Basement: Finished
- Attic: Walk-In
- Fireplace features: Family Room, Gas Log, Gas Vented, Great Room, Porch, Propane
Interior area
- Total structure area: 1,449
- Total interior livable area: 2,160 sqft
- Finished area above ground: 1,449
- Finished area below ground: 711
Property
Parking
- Total spaces: 3
- Parking features: Golf Cart Garage, Parking Lot
- Has garage: Yes
- Uncovered spaces: 3
Features
- Levels: One and One Half
- Stories: 1
- Entry location: Lower
- Patio & porch: Balcony, Covered, Deck, Enclosed, Front Porch, Screened, Side Porch
- Exterior features: Lawn Maintenance
- Pool features: Community
- Spa features: Community
- Has view: Yes
- View description: Long Range, Mountain(s), Year Round
Lot
- Features: End Unit, Wooded, Views
Details
- Parcel number: 070807770699004
- Zoning: B3
- Special conditions: Standard
Construction
Type & style
- Home type: Condo
- Architectural style: Transitional
- Property subtype: Condominium
Materials
- Fiber Cement, Stone, Wood
- Foundation: Crawl Space
- Roof: Shingle
Condition
- New construction: No
- Year built: 2002
Utilities & green energy
- Sewer: Public Sewer
- Water: Community Well
- Utilities for property: Cable Available, Electricity Connected, Satellite Internet Available, Underground Power Lines, Underground Utilities, Wired Internet Available
Community & neighborhood
Security
- Security features: Security Service, Smoke Detector(s)
Community
- Community features: Airport/Runway, Business Center, Clubhouse, Dog Park, Fitness Center, Game Court, Gated, Golf, Helipad, Putting Green, Recreation Area, Sauna, Sport Court, Street Lights, Tennis Court(s), Walking Trails
Location
- Region: Burnsville
- Subdivision: Mountain Air
HOA & financial
HOA
- Has HOA: Yes
- HOA fee: $377 monthly
- Association name: Braesael Management Company
- Association phone: 828-682-1578
- Second HOA fee: $675 monthly
- Second association name: First Service Residential
- Second association phone: 919-375-7537
Other
Other facts
- Listing terms: Cash,Conventional
- Road surface type: Asphalt, Paved
Price history
| Date | Event | Price |
|---|---|---|
| 6/6/2025 | Sold | $810,000-7.4%$375/sqft |
Source: | ||
| 4/16/2025 | Listed for sale | $875,000$405/sqft |
Source: | ||
| 3/22/2025 | Listing removed | $875,000$405/sqft |
Source: | ||
| 2/5/2025 | Listed for sale | $875,000+22.4%$405/sqft |
Source: | ||
| 3/28/2022 | Sold | $715,000-1.4%$331/sqft |
Source: | ||
Public tax history
Tax history is unavailable.
Neighborhood: 28714
Nearby schools
GreatSchools rating
- 5/10Blue Ridge ElementaryGrades: PK-5Distance: 3.4 mi
- 9/10Cane River MiddleGrades: 6-8Distance: 3.4 mi
- 4/10Mountain Heritage HighGrades: PK,9-12Distance: 3.1 mi
Schools provided by the listing agent
- Elementary: Blue Ridge
- Middle: Cane River
Source: Canopy MLS as distributed by MLS GRID. This data may not be complete. We recommend contacting the local school district to confirm school assignments for this home.
Get pre-qualified for a loan
At Zillow Home Loans, we can pre-qualify you in as little as 5 minutes with no impact to your credit score.An equal housing lender. NMLS #10287.
