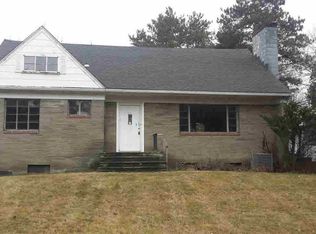Sold for $315,000 on 10/27/25
$315,000
61 Spackenkill Road, Poughkeepsie, NY 12603
2beds
1,336sqft
Single Family Residence, Residential
Built in 1930
0.45 Acres Lot
$317,100 Zestimate®
$236/sqft
$2,953 Estimated rent
Home value
$317,100
$292,000 - $346,000
$2,953/mo
Zestimate® history
Loading...
Owner options
Explore your selling options
What's special
Welcome to this charming English Tudor style home located in the heart of Poughkeepsie. Nestled on a spacious, park-like lot with lush greenery, this 2-bedroom, 1.5-bath residence offers 1,336 square feet of classic character and opportunity.
Step inside to discover original woodwork, built-in cabinetry, and a cozy brick fireplace that anchors the warm and inviting living room. Natural light floods in through the bay window, illuminating the vintage charm throughout. The formal dining room features custom wood trim and a built-in china cabinet—perfect for gatherings or everyday meals.
The kitchen retains a retro appeal with wood cabinets and patterned wallpaper, offering a great canvas for updates or restoration. An enclosed porch off the back provides a peaceful retreat surrounded by mature landscaping, ideal for enjoying morning coffee or relaxing in the evening.
Upstairs, you'll find two spacious bedrooms with ample closet space and hardwood flooring. There's an additional room on the first floor that can be easily converted into a third bedroom, home office, or guest space to suit your lifestyle needs.
This home also features a one-car garage with a covered carport and a massive backyard with endless potential—whether you envision gardening, play space, or expansion possibilities.
With timeless architecture, solid bones, and room to make it your own, this home is a rare opportunity for those seeking charm and potential in a serene setting. Don’t miss your chance to bring this gem back to life!
Zillow last checked: 8 hours ago
Listing updated: October 27, 2025 at 04:44am
Listed by:
Virginia Corbett 845-582-3790,
eXp Realty 888-276-0630,
Mirjeta Van Duyne 845-380-0911,
eXp Realty
Bought with:
Rugesh G. Shah, 10401348242
KW MidHudson
Source: OneKey® MLS,MLS#: 867150
Facts & features
Interior
Bedrooms & bathrooms
- Bedrooms: 2
- Bathrooms: 2
- Full bathrooms: 1
- 1/2 bathrooms: 1
Bedroom 1
- Level: Second
Bedroom 2
- Level: Second
Bathroom 1
- Level: Second
Other
- Description: Additional
- Level: First
Dining room
- Level: First
Kitchen
- Level: First
Lavatory
- Level: First
Living room
- Level: First
Heating
- Other
Cooling
- Wall/Window Unit(s)
Appliances
- Included: Other
Features
- Built-in Features, Ceiling Fan(s)
- Flooring: Carpet, Hardwood
- Attic: Pull Stairs
- Number of fireplaces: 1
- Fireplace features: Wood Burning
Interior area
- Total structure area: 1,336
- Total interior livable area: 1,336 sqft
Property
Parking
- Total spaces: 1
- Parking features: Carport, Garage
- Garage spaces: 1
- Has carport: Yes
Features
- Patio & porch: Porch
Lot
- Size: 0.45 Acres
Details
- Parcel number: 1346896160012905060000
- Special conditions: None
Construction
Type & style
- Home type: SingleFamily
- Architectural style: Cape Cod
- Property subtype: Single Family Residence, Residential
Materials
- Aluminum Siding
Condition
- Year built: 1930
Utilities & green energy
- Sewer: Public Sewer
- Water: Public
- Utilities for property: Sewer Connected, Water Connected
Community & neighborhood
Location
- Region: Poughkeepsie
Other
Other facts
- Listing agreement: Exclusive Right To Sell
Price history
| Date | Event | Price |
|---|---|---|
| 10/27/2025 | Sold | $315,000-1.6%$236/sqft |
Source: | ||
| 7/9/2025 | Pending sale | $320,000$240/sqft |
Source: | ||
| 6/16/2025 | Price change | $320,000-8.6%$240/sqft |
Source: | ||
| 6/5/2025 | Listed for sale | $350,000$262/sqft |
Source: | ||
Public tax history
| Year | Property taxes | Tax assessment |
|---|---|---|
| 2024 | -- | $199,000 |
| 2023 | -- | $199,000 +16% |
| 2022 | -- | $171,500 +15.1% |
Find assessor info on the county website
Neighborhood: Spackenkill
Nearby schools
GreatSchools rating
- 6/10Hagan SchoolGrades: 3-5Distance: 0.7 mi
- 7/10Orville A Todd Middle SchoolGrades: 6-8Distance: 0.3 mi
- 9/10Spackenkill High SchoolGrades: 9-12Distance: 0.4 mi
Schools provided by the listing agent
- Elementary: Hagan
- Middle: Orville A Todd Middle School
- High: Spackenkill High School
Source: OneKey® MLS. This data may not be complete. We recommend contacting the local school district to confirm school assignments for this home.
Sell for more on Zillow
Get a free Zillow Showcase℠ listing and you could sell for .
$317,100
2% more+ $6,342
With Zillow Showcase(estimated)
$323,442