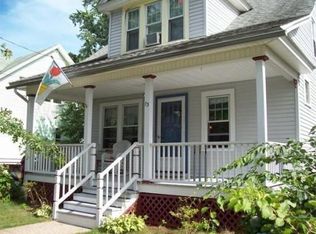This lovely home has been in the same family for 59 years! Walk to Forest Park, the jewel of Springfield, in just 5 minutes. Cute as can be with lots of space, a nice yard to roam in, and a two car garage serviced by a cement driveway. The kitchen has an art deco retro feel with beautiful original wall tiles and a stainless steel counter. The fridge is newer, and the stove is modern. Electrical system has been updated. Heating system is original, but works fine, per owner and occupant. Priced right so buyer can put in some sweat equity to bring it up to date, or get a rehab loan to do some renovations.
This property is off market, which means it's not currently listed for sale or rent on Zillow. This may be different from what's available on other websites or public sources.

