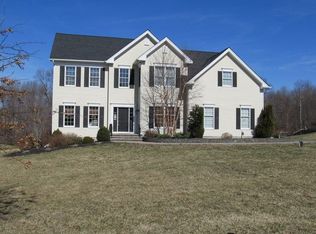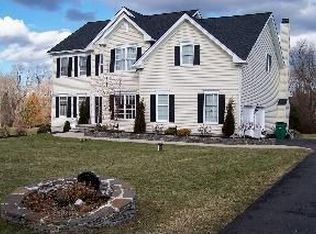Sold for $875,000
$875,000
61 Somerset Road, Hopewell Junction, NY 12533
4beds
4,883sqft
Single Family Residence, Residential
Built in 2004
1.13 Acres Lot
$970,700 Zestimate®
$179/sqft
$5,248 Estimated rent
Home value
$970,700
$922,000 - $1.03M
$5,248/mo
Zestimate® history
Loading...
Owner options
Explore your selling options
What's special
Welcome to 61 Somerset Rd, a remarkable, 5,000+ square-foot home in Hopewell Junction. Ideal commuter location, impeccable condition, and luxurious features make this property a gem. With bathroom access from all four bedrooms and a finished basement, comfort and style merge seamlessly. Gleaming hardwood floors, gourmet kitchen with high-end appliances, and inviting living spaces create a bright and airy atmosphere. The open, eat-in kitchen with large center island, butler bar, walk-in pantry, and expanded space merge with the cozy and inviting family room. Outdoor living includes a sprawling deck and landscaped yard. Easy access to highways and a charming small-town atmosphere complete the package. Don't miss this rare opportunity for comfort and convenience. Additional Information: ParkingFeatures:3 Car Attached,
Zillow last checked: 8 hours ago
Listing updated: November 16, 2024 at 07:33am
Listed by:
Lisa Jeanneret 914-522-1185,
Houlihan Lawrence Inc. 845-227-4400
Bought with:
Li Yan Xiao, 10401304008
BHHS Hudson Valley Properties
Source: OneKey® MLS,MLS#: H6256799
Facts & features
Interior
Bedrooms & bathrooms
- Bedrooms: 4
- Bathrooms: 4
- Full bathrooms: 3
- 1/2 bathrooms: 1
Bedroom 1
- Description: Carpet, ensuite bathroom
- Level: Second
Bedroom 2
- Description: Carpet, ensuite bathroom
- Level: Second
Bedroom 3
- Description: Carpet, ensuite bathroom
- Level: Second
Other
- Description: Carpet, sitting area/office, large ensuite bath, walk-in closet
- Level: Second
Dining room
- Description: Wood floor
- Level: First
Family room
- Description: Wood flloor, fireplace, bright windows
- Level: First
Family room
- Description: Full, finished basement
- Level: Basement
Kitchen
- Description: Wood floor, kitchen island, bump-out, dining area
- Level: First
Living room
- Description: Wood floor
- Level: First
Office
- Description: Wood floor, private entrance, bright window
- Level: First
Heating
- Forced Air
Cooling
- Central Air
Appliances
- Included: Cooktop, Dishwasher, Dryer, Microwave, Refrigerator, Washer, Gas Water Heater
- Laundry: Inside
Features
- Chefs Kitchen, Double Vanity, Eat-in Kitchen, Entrance Foyer, Formal Dining, Granite Counters, Kitchen Island, Primary Bathroom, Open Kitchen, Pantry
- Flooring: Hardwood
- Windows: Blinds, Double Pane Windows, Screens
- Basement: Full,Partially Finished
- Attic: Partial
- Number of fireplaces: 1
Interior area
- Total structure area: 4,883
- Total interior livable area: 4,883 sqft
Property
Parking
- Total spaces: 3
- Parking features: Attached, Garage Door Opener
Features
- Levels: Two
- Stories: 2
- Patio & porch: Porch
- Exterior features: Awning(s), Mailbox
- Has view: Yes
- View description: Mountain(s)
Lot
- Size: 1.13 Acres
- Features: Level, Views
Details
- Parcel number: 1328006556001842190000
Construction
Type & style
- Home type: SingleFamily
- Architectural style: Colonial
- Property subtype: Single Family Residence, Residential
Materials
- Brick, Vinyl Siding
Condition
- Actual
- Year built: 2004
Utilities & green energy
- Sewer: Septic Tank
- Utilities for property: Trash Collection Private
Community & neighborhood
Location
- Region: Hopewell Junction
- Subdivision: Somerset Crossing
Other
Other facts
- Listing agreement: Exclusive Right To Sell
Price history
| Date | Event | Price |
|---|---|---|
| 10/20/2023 | Sold | $875,000+2.9%$179/sqft |
Source: | ||
| 8/27/2023 | Pending sale | $850,000$174/sqft |
Source: | ||
| 8/15/2023 | Listed for sale | $850,000$174/sqft |
Source: | ||
| 7/11/2023 | Pending sale | $850,000$174/sqft |
Source: | ||
| 7/2/2023 | Listed for sale | $850,000+16.5%$174/sqft |
Source: | ||
Public tax history
| Year | Property taxes | Tax assessment |
|---|---|---|
| 2024 | -- | $813,500 +6.1% |
| 2023 | -- | $767,000 +10% |
| 2022 | -- | $697,300 +12% |
Find assessor info on the county website
Neighborhood: 12533
Nearby schools
GreatSchools rating
- 7/10Gayhead SchoolGrades: K-6Distance: 2.3 mi
- 8/10Van Wyck Junior High SchoolGrades: 7-8Distance: 5 mi
- 8/10John Jay Senior High SchoolGrades: 9-12Distance: 2.9 mi
Schools provided by the listing agent
- Elementary: Gayhead
- Middle: Van Wyck Junior High School
- High: John Jay High School
Source: OneKey® MLS. This data may not be complete. We recommend contacting the local school district to confirm school assignments for this home.
Get a cash offer in 3 minutes
Find out how much your home could sell for in as little as 3 minutes with a no-obligation cash offer.
Estimated market value$970,700
Get a cash offer in 3 minutes
Find out how much your home could sell for in as little as 3 minutes with a no-obligation cash offer.
Estimated market value
$970,700

