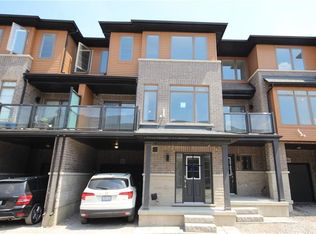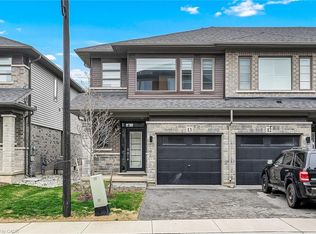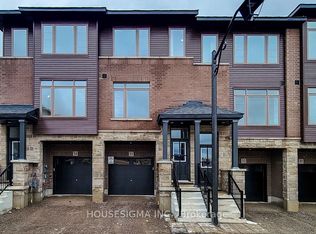Beautiful 3-bedroom Town Home. Main level adorned with Laminate Flooring, Living Room and Dining Area Combined. . The kitchen boasts Quartz Countertops and a Breakfast Area with access to a Balcony. The Primary Bedroom features Broadloom flooring and a 4-piece Ensuite Bathroom. Second-floor Laundry adds convenience. Entry to the home through the Garage, which leads to a Mud Area. Conveniently located near Schools, Shopping Centers, Restaurants, and Public Transit stops. Easy access to Highways. Nearby Conservation Area offers Hiking and Biking Trails for outdoor enthusiasts.
This property is off market, which means it's not currently listed for sale or rent on Zillow. This may be different from what's available on other websites or public sources.


