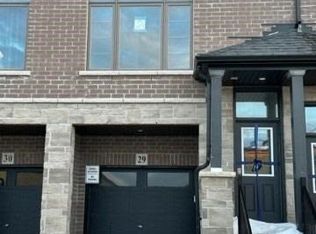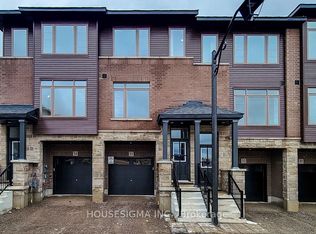Sold for $665,333 on 05/16/25
C$665,333
61 Soho St #145, Hamilton, ON L8J 0M6
3beds
1,472sqft
Row/Townhouse, Residential
Built in ----
1,281 Square Feet Lot
$-- Zestimate®
C$452/sqft
$-- Estimated rent
Home value
Not available
Estimated sales range
Not available
Not available
Loading...
Owner options
Explore your selling options
What's special
Welcome to this stunning end-unit freehold townhouse, built in 2023, offering modern design and upgraded finishes in the sought-after Upper Stoney Creek community. This three-bedroom home boasts a spacious primary suite with a walk-in closet and a private 3-piece ensuite, featuring an upgraded shower light for a spa-like touch. The additional bedrooms share a full bath, while a main-floor powder room adds extra convenience. The open-concept main living area is designed for effortless entertaining, featuring upgraded kitchen cabinets, quartz countertops, and a stylish new breakfast bar light fixture. The main living space is enhanced with durable vinyl flooring, creating a seamless and elegant flow. Enjoy the perks of low road fees, covering snow removal, visitor parking, and common area maintenance. With easy access to the Lincoln Alexander Parkway and the Red Hill Valley Parkway, this home is a commuter’s dream, whether you work in Niagara or the GTA. Ideally located close to shopping, parks, restaurants, and scenic hiking trails,this home offers the perfect blend of urban convenience and outdoor adventure. Don’t miss this incredible opportunity!
Zillow last checked: 8 hours ago
Listing updated: August 21, 2025 at 10:39am
Listed by:
Heather Atkinson, Salesperson,
Keller Williams Complete Realty
Source: ITSO,MLS®#: 40701021Originating MLS®#: Cornerstone Association of REALTORS®
Facts & features
Interior
Bedrooms & bathrooms
- Bedrooms: 3
- Bathrooms: 3
- Full bathrooms: 2
- 1/2 bathrooms: 1
Other
- Level: Third
Bedroom
- Level: Third
Bedroom
- Level: Third
Bathroom
- Features: 2-Piece
- Level: Second
Bathroom
- Features: 3-Piece
- Level: Third
Bathroom
- Features: 3-Piece
- Level: Third
Dining room
- Level: Second
Foyer
- Level: Main
Kitchen
- Level: Second
Living room
- Level: Second
Heating
- Forced Air
Cooling
- Central Air
Appliances
- Included: Dishwasher, Dryer, Range Hood, Refrigerator, Stove, Washer
- Laundry: Laundry Closet
Features
- Water Treatment
- Windows: Window Coverings
- Basement: None
- Has fireplace: No
Interior area
- Total structure area: 1,472
- Total interior livable area: 1,472 sqft
- Finished area above ground: 1,472
Property
Parking
- Total spaces: 2
- Parking features: Attached Garage, Private Drive Single Wide
- Attached garage spaces: 1
- Uncovered spaces: 1
Features
- Patio & porch: Juliette
- Frontage type: North
- Frontage length: 35.30
Lot
- Size: 1,281 sqft
- Dimensions: 35.3 x
- Features: Urban, Irregular Lot, Dog Park, Hospital, Library, Park, Place of Worship, Playground Nearby, Public Parking, Public Transit, Quiet Area, Schools, Shopping Nearby, Trails
Details
- Parcel number: 169320874
- Zoning: RM2-43
Construction
Type & style
- Home type: Townhouse
- Architectural style: 3 Storey
- Property subtype: Row/Townhouse, Residential
- Attached to another structure: Yes
Materials
- Brick, Vinyl Siding
- Foundation: Poured Concrete
- Roof: Asphalt Shing
Condition
- 0-5 Years
- New construction: No
Utilities & green energy
- Sewer: Sewer (Municipal)
- Water: Municipal-Metered
Community & neighborhood
Security
- Security features: Carbon Monoxide Detector(s), Smoke Detector(s)
Location
- Region: Hamilton
HOA & financial
HOA
- Has HOA: Yes
- Amenities included: BBQs Permitted
- Services included: Maintenance Grounds
- Second HOA fee: C$80 monthly
Price history
| Date | Event | Price |
|---|---|---|
| 5/16/2025 | Sold | C$665,333+10.9%C$452/sqft |
Source: ITSO #40701021 | ||
| 2/27/2025 | Listed for sale | C$599,990C$408/sqft |
Source: | ||
Public tax history
Tax history is unavailable.
Neighborhood: Trinity
Nearby schools
GreatSchools rating
No schools nearby
We couldn't find any schools near this home.
Schools provided by the listing agent
- Elementary: Janet Lee, St. Mark
- High: Saltfleet, Bishop Ryan
Source: ITSO. This data may not be complete. We recommend contacting the local school district to confirm school assignments for this home.

