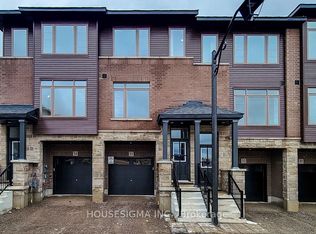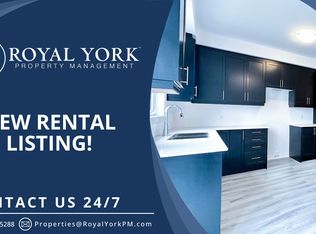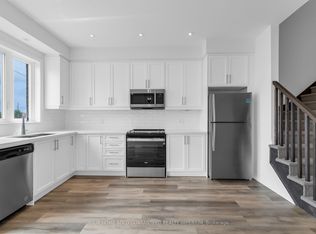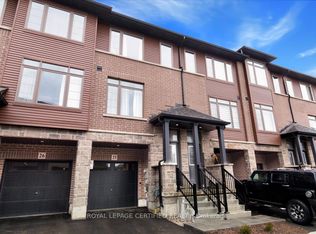This is a 4 bedroom, 3.0 bathroom, apartment home. This home is located at 61 Soho St #102, Hamilton, ON L8J 0L4.
This property is off market, which means it's not currently listed for sale or rent on Zillow. This may be different from what's available on other websites or public sources.



