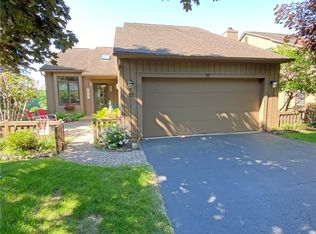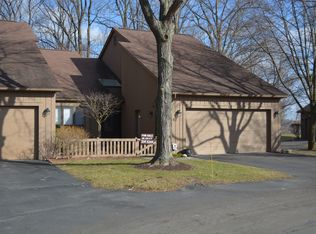Closed
$365,000
61 Sky Ridge Dr, Rochester, NY 14625
3beds
1,866sqft
Townhouse, Condominium
Built in 1986
-- sqft lot
$391,100 Zestimate®
$196/sqft
$2,929 Estimated rent
Home value
$391,100
$364,000 - $422,000
$2,929/mo
Zestimate® history
Loading...
Owner options
Explore your selling options
What's special
Rare Allens Creek Valley townhome, nestled in picturesque setting on premium cul-de-sac lot with a $1M view. Enjoy first-floor living w/ primary suite & laundry on main level. Professionally finished walk-out basement makes living space approx. 2,366 sqft. Step from lush, private courtyard, into a 2-story foyer leading to open layout filled w/ natural light. The wall of windows frame a stunning valley view. Great room w/ soaring cathedral ceilings & fireplace leads to open dining room w/ modern shelving. Sliding doors to a deck w/retractable awning & access to walking trails. Updates to kitchen: quartz countertops, tile backsplash, custom-built island, under-cabinet lighting & deep stainless sink. Stainless steel appliances included. The primary suite is a spa-like retreat w/ deck access & luxurious bathroom(2023) w/ 6-ft tub, heated floor, new custom vanity, & walk-in closet. Upstairs are 2 spacious bedrooms & 1 full bath perfect for guests or office. The finished, walk-out basement offers endless possibilities and includes a spa-like full bathroom (2023)and ample storage.Tankless water heater(2016),AC(2017), Greenlight installed, Pickleball.Delayed negotiations Tues. 9/24 at 2PM.
Zillow last checked: 8 hours ago
Listing updated: October 27, 2024 at 10:41am
Listed by:
Therese Owen 585-315-9854,
Keller Williams Realty Greater Rochester
Bought with:
Therese Owen, 10401382635
Keller Williams Realty Greater Rochester
Source: NYSAMLSs,MLS#: R1566352 Originating MLS: Rochester
Originating MLS: Rochester
Facts & features
Interior
Bedrooms & bathrooms
- Bedrooms: 3
- Bathrooms: 4
- Full bathrooms: 3
- 1/2 bathrooms: 1
- Main level bathrooms: 2
- Main level bedrooms: 1
Heating
- Gas, Forced Air, Radiant Floor
Cooling
- Central Air
Appliances
- Included: Dryer, Dishwasher, Electric Oven, Electric Range, Disposal, Gas Water Heater, Microwave, Refrigerator, See Remarks, Tankless Water Heater, Washer, Humidifier, Water Softener Owned, Water Purifier
- Laundry: Main Level
Features
- Ceiling Fan(s), Cathedral Ceiling(s), Separate/Formal Dining Room, Entrance Foyer, Separate/Formal Living Room, Great Room, Kitchen Island, Living/Dining Room, Other, Pantry, Quartz Counters, See Remarks, Sliding Glass Door(s), Natural Woodwork, Bedroom on Main Level, Convertible Bedroom, In-Law Floorplan, Bath in Primary Bedroom, Main Level Primary, Primary Suite, Workshop
- Flooring: Carpet, Other, See Remarks, Tile, Varies
- Doors: Sliding Doors
- Basement: Full,Partially Finished,Walk-Out Access,Sump Pump
- Number of fireplaces: 1
Interior area
- Total structure area: 1,866
- Total interior livable area: 1,866 sqft
Property
Parking
- Total spaces: 2
- Parking features: Assigned, Attached, Garage, Two Spaces, Garage Door Opener
- Attached garage spaces: 2
Accessibility
- Accessibility features: Accessible Bedroom
Features
- Levels: Two
- Stories: 2
- Patio & porch: Deck, Open, Patio, Porch
- Exterior features: Awning(s), Deck, Patio, Tennis Court(s)
- Has view: Yes
- View description: Slope View, Water
- Has water view: Yes
- Water view: Water
- Waterfront features: Pond
Lot
- Size: 2,613 sqft
- Dimensions: 37 x 0
- Features: Cul-De-Sac, Near Public Transit, Residential Lot, Wooded
Details
- Parcel number: 264200 138.07221
- Special conditions: Standard
Construction
Type & style
- Home type: Condo
- Property subtype: Townhouse, Condominium
Materials
- Block, Cedar, Concrete, Copper Plumbing, PEX Plumbing
- Roof: Asphalt,Shingle
Condition
- Resale
- Year built: 1986
Utilities & green energy
- Electric: Circuit Breakers
- Sewer: Connected
- Water: Connected, Public
- Utilities for property: High Speed Internet Available, Sewer Connected, Water Connected
Community & neighborhood
Location
- Region: Rochester
- Subdivision: Allens Creek Valley
HOA & financial
HOA
- HOA fee: $460 monthly
- Amenities included: Clubhouse, Community Kitchen, Other, See Remarks, Tennis Court(s)
- Services included: Common Area Maintenance, Common Area Insurance, Insurance, Maintenance Structure, Reserve Fund, Sewer, Snow Removal, Trash, Water
- Association name: Compass
- Association phone: 585-385-3049
Other
Other facts
- Listing terms: Cash,Conventional,FHA,VA Loan
Price history
| Date | Event | Price |
|---|---|---|
| 10/25/2024 | Sold | $365,000+4.3%$196/sqft |
Source: | ||
| 9/26/2024 | Pending sale | $349,900$188/sqft |
Source: | ||
| 9/18/2024 | Listed for sale | $349,900+54.8%$188/sqft |
Source: | ||
| 1/31/2014 | Sold | $226,000-3.8%$121/sqft |
Source: | ||
| 12/21/2013 | Price change | $235,000-2%$126/sqft |
Source: Hunt Real Estate ERA #R238424 Report a problem | ||
Public tax history
| Year | Property taxes | Tax assessment |
|---|---|---|
| 2024 | -- | $285,800 |
| 2023 | -- | $285,800 |
| 2022 | -- | $285,800 +25.5% |
Find assessor info on the county website
Neighborhood: 14625
Nearby schools
GreatSchools rating
- 8/10Indian Landing Elementary SchoolGrades: K-5Distance: 1.5 mi
- 7/10Bay Trail Middle SchoolGrades: 6-8Distance: 1.8 mi
- 8/10Penfield Senior High SchoolGrades: 9-12Distance: 1.5 mi
Schools provided by the listing agent
- District: Penfield
Source: NYSAMLSs. This data may not be complete. We recommend contacting the local school district to confirm school assignments for this home.

