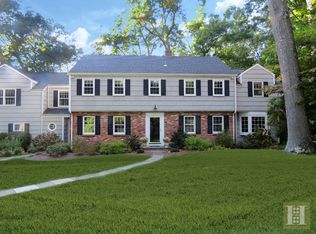Welcome Home, to this classic New England Colonial. Surrounded by mature trees and located in an established neighborhood, close to town providing convenience and privacy. The heart of this home starts in the spacious sundrenched family room that is ideal for relaxing or entertaining, complete with a wood burning stove, vaulted ceiling, and large windows. The main floor has all the space for today's living - Formal dining room, spacious eat-in kitchen with sliders leading out to a large inviting deck and gracious living room with wood burning fireplace. The upper level features a spacious primary suite with closets galore, sitting area and en-suite bath, three other bedrooms and a hallway bath.
This property is off market, which means it's not currently listed for sale or rent on Zillow. This may be different from what's available on other websites or public sources.
