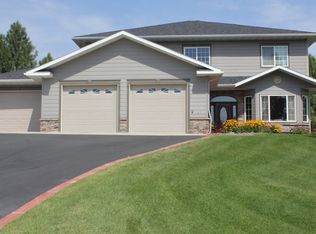Closed
Price Unknown
61 Sidewinder Loop, Clancy, MT 59634
4beds
3,214sqft
Single Family Residence
Built in 2004
1.41 Acres Lot
$795,400 Zestimate®
$--/sqft
$3,528 Estimated rent
Home value
$795,400
$756,000 - $843,000
$3,528/mo
Zestimate® history
Loading...
Owner options
Explore your selling options
What's special
A true Montana City gem on a desirable loop just south of Helena, sitting on 1.4 acres; this bright and cheery 4 bedroom 3.5 bath home instantly welcomes you! Note the beautifully refinished hardwood floors as soon as you enter. Relax in the warmth and ambience of 3 gas fireplaces located throughout. The large custom kitchen is a chef's dream! There is space for everyone to enjoy with a formal sitting room, den/office, large family room off the kitchen as well as a convenient main floor bathroom. Upstairs, find a spacious owner's suite with a second floor deck; the perfect place for those first sips of coffee in the morning. The remaining 3 bedrooms, 1.5 baths and laundry room complete the second floor. Dual zone heating and central air conditioning keep the home at your perfect temperature. Plenty of room for parking with a 3-car heated garage, paved driveway as well as tons of storage throughout the home. View this home by calling Erin 406-465-3933 or your real estate professional.
Zillow last checked: 8 hours ago
Listing updated: July 25, 2023 at 12:20pm
Listed by:
Erin Weninger 406-465-3933,
Keller Williams Capital Realty,
Aubrey Taylor 406-544-7584,
Keller Williams Capital Realty
Bought with:
Philip T Shields, RRE-BRO-LIC-79250
The Synergy Group
Source: MRMLS,MLS#: 30003790
Facts & features
Interior
Bedrooms & bathrooms
- Bedrooms: 4
- Bathrooms: 4
- Full bathrooms: 3
- 1/2 bathrooms: 1
Heating
- Forced Air, Gas, Zoned
Cooling
- Central Air
Appliances
- Included: Dishwasher, Free-Standing Gas Range, Microwave, Refrigerator
- Laundry: Laundry Room, Upper Level
Features
- Eat-in Kitchen, High Ceilings, High Speed Internet, Sound System, Wired for Sound
- Flooring: Wood
- Basement: Crawl Space
- Number of fireplaces: 3
- Fireplace features: Gas, Great Room, Living Room, Primary Bedroom
Interior area
- Total interior livable area: 3,214 sqft
- Finished area below ground: 0
Property
Parking
- Total spaces: 3
- Parking features: Asphalt, Garage, Garage Door Opener
- Attached garage spaces: 3
Features
- Levels: Two
- Stories: 2
- Patio & porch: Deck, Patio
- Fencing: Back Yard
- Has view: Yes
- View description: Mountain(s), Residential, Trees/Woods
Lot
- Size: 1.41 Acres
- Features: Flat
- Topography: Level,Sloping
Details
- Parcel number: 51178514305100000
- Zoning: Residential
- Special conditions: Standard
Construction
Type & style
- Home type: SingleFamily
- Architectural style: Traditional
- Property subtype: Single Family Residence
Materials
- Masonite
- Foundation: Poured
- Roof: Asphalt
Condition
- Year built: 2004
Utilities & green energy
- Sewer: Private Sewer
- Water: Well
- Utilities for property: Electricity Connected, Natural Gas Connected, High Speed Internet Available, Sewer Connected, Water Connected
Community & neighborhood
Security
- Security features: Security System Owned
Location
- Region: Clancy
HOA & financial
HOA
- Has HOA: Yes
- HOA fee: $425 annually
- Amenities included: Maintenance Grounds
- Services included: Snow Removal
- Association name: Mt City Ranches Hoa
Other
Other facts
- Listing agreement: Exclusive Right To Sell
- Has irrigation water rights: Yes
- Listing terms: Cash,Conventional,FHA,VA Loan
- Road surface type: Asphalt
Price history
| Date | Event | Price |
|---|---|---|
| 6/12/2023 | Sold | -- |
Source: | ||
| 4/27/2023 | Listed for sale | $738,000$230/sqft |
Source: | ||
Public tax history
| Year | Property taxes | Tax assessment |
|---|---|---|
| 2024 | $5,635 +10% | $821,300 +7.7% |
| 2023 | $5,120 +31.3% | $762,400 +62.5% |
| 2022 | $3,900 +2.6% | $469,300 |
Find assessor info on the county website
Neighborhood: Montana City
Nearby schools
GreatSchools rating
- 5/10Montana City SchoolGrades: PK-5Distance: 0.9 mi
- 6/10Montana City Middle SchoolGrades: 6-8Distance: 0.9 mi
- 3/10Jefferson High SchoolGrades: 9-12Distance: 22.1 mi
