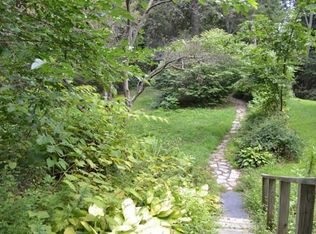Young ranch with open floor plan, cathedral living area with hardwood floors and central air. Granite kitchen with island, stainless steel appliances, dining area and sliders to deck. Master with en suite and additional two bedrooms w/ 2nd bath. Electric hybrid hot water heater. Semi-finished lower level with full walkout to yard and babbling brook as well as one car garage. Incredibly convenient location close to UMASS and Lake Quinisgamond on dead end street.
This property is off market, which means it's not currently listed for sale or rent on Zillow. This may be different from what's available on other websites or public sources.
