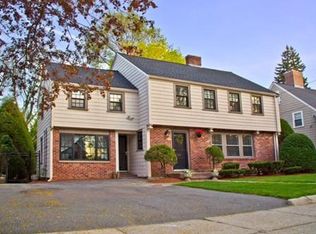Sold for $1,380,000 on 07/26/23
$1,380,000
61 Sheffield Rd, Melrose, MA 02176
4beds
3,023sqft
Single Family Residence
Built in 1935
8,455 Square Feet Lot
$1,445,700 Zestimate®
$457/sqft
$4,391 Estimated rent
Home value
$1,445,700
$1.36M - $1.55M
$4,391/mo
Zestimate® history
Loading...
Owner options
Explore your selling options
What's special
Welcome to your dream home in Melrose's Upper East Side! This stunning Colonial has been completely renovated with modern amenities and elegant touches. You will love the spacious and bright open kitchen, and dining room area, perfect for entertaining and family gatherings. Relax in the cozy fireplaced living room with charming original details. Enjoy the luxury of a large master suite with a walk-in closet and en-suite. Plenty of work-from-home office space, finished attic, and lower level work as extra bedrooms or living areas. This home also features central air conditioning, french drains, and a sunroom. Step outside to the oversized yard with lush landscaping, new trees, and a sprinkler system. This home is conveniently located near Bellevue Country Club and only 7 miles from Boston with easy access to public transportation.
Zillow last checked: 8 hours ago
Listing updated: July 26, 2023 at 07:11pm
Listed by:
Lesley Smith 781-405-2991,
Barrett Sotheby's International Realty 781-729-7900
Bought with:
Amy Frizzi
Ivy Realty Group
Source: MLS PIN,MLS#: 73111829
Facts & features
Interior
Bedrooms & bathrooms
- Bedrooms: 4
- Bathrooms: 3
- Full bathrooms: 2
- 1/2 bathrooms: 1
Primary bedroom
- Level: Second
Bedroom 2
- Level: Second
Bedroom 3
- Level: Second
Bedroom 4
- Level: Third
Primary bathroom
- Features: Yes
Dining room
- Level: First
Family room
- Level: Basement
Kitchen
- Level: First
Living room
- Level: First
Office
- Level: Second
Heating
- Forced Air, Natural Gas
Cooling
- Central Air
Appliances
- Laundry: Second Floor
Features
- Home Office
- Flooring: Tile, Carpet, Hardwood, Brick
- Basement: Partially Finished
- Number of fireplaces: 2
Interior area
- Total structure area: 3,023
- Total interior livable area: 3,023 sqft
Property
Parking
- Total spaces: 5
- Parking features: Attached, Paved Drive, Off Street
- Attached garage spaces: 1
- Uncovered spaces: 4
Accessibility
- Accessibility features: No
Features
- Patio & porch: Deck, Patio
- Exterior features: Deck, Patio, Sprinkler System
Lot
- Size: 8,455 sqft
- Features: Level
Details
- Parcel number: M:0G9 P:02425,657560
- Zoning: SRB
Construction
Type & style
- Home type: SingleFamily
- Architectural style: Garrison
- Property subtype: Single Family Residence
Materials
- Foundation: Block, Stone
Condition
- Year built: 1935
Utilities & green energy
- Sewer: Public Sewer
- Water: Public
- Utilities for property: for Gas Range
Community & neighborhood
Community
- Community features: Public Transportation, Shopping, Pool, Tennis Court(s), Park, Walk/Jog Trails, Golf, Medical Facility, Bike Path, Highway Access, House of Worship, Private School, Public School, T-Station
Location
- Region: Melrose
- Subdivision: Upper East Side
Price history
| Date | Event | Price |
|---|---|---|
| 7/26/2023 | Sold | $1,380,000-1.4%$457/sqft |
Source: MLS PIN #73111829 Report a problem | ||
| 6/21/2023 | Price change | $1,399,000-6.7%$463/sqft |
Source: MLS PIN #73111829 Report a problem | ||
| 6/3/2023 | Listed for sale | $1,499,000-3.2%$496/sqft |
Source: MLS PIN #73111829 Report a problem | ||
| 6/2/2023 | Contingent | $1,549,000$512/sqft |
Source: MLS PIN #73111829 Report a problem | ||
| 5/17/2023 | Listed for sale | $1,549,000+99.9%$512/sqft |
Source: MLS PIN #73111829 Report a problem | ||
Public tax history
| Year | Property taxes | Tax assessment |
|---|---|---|
| 2025 | $12,829 +34.7% | $1,295,900 +35.1% |
| 2024 | $9,525 +13.4% | $959,200 +18.9% |
| 2023 | $8,403 +3.8% | $806,400 +5.3% |
Find assessor info on the county website
Neighborhood: East Side
Nearby schools
GreatSchools rating
- 8/10Winthrop Elementary SchoolGrades: K-5Distance: 0.4 mi
- 6/10Melrose Middle SchoolGrades: 6-8Distance: 1.2 mi
- 10/10Melrose High SchoolGrades: 9-12Distance: 1.1 mi
Get a cash offer in 3 minutes
Find out how much your home could sell for in as little as 3 minutes with a no-obligation cash offer.
Estimated market value
$1,445,700
Get a cash offer in 3 minutes
Find out how much your home could sell for in as little as 3 minutes with a no-obligation cash offer.
Estimated market value
$1,445,700
