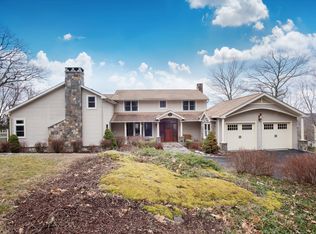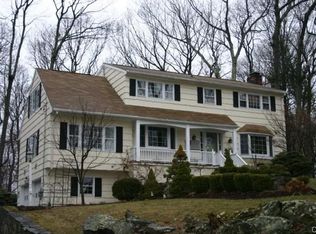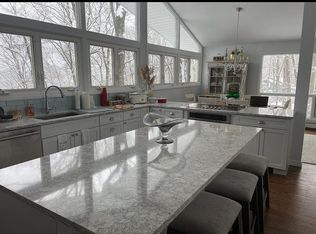Sold for $1,000,000
$1,000,000
61 Seth Low Mountain Road, Ridgefield, CT 06877
4beds
2,867sqft
Single Family Residence
Built in 1965
1.22 Acres Lot
$1,129,500 Zestimate®
$349/sqft
$5,691 Estimated rent
Home value
$1,129,500
$1.06M - $1.21M
$5,691/mo
Zestimate® history
Loading...
Owner options
Explore your selling options
What's special
Ready for that ‘living on the top of a mountain resort’ feeling? Every day feels like it in this home! You will enjoy spending time in the large flat front yard as well as the oversized deck overlooking the vista. With ideal southern exposure from sunrise to sunset, this home is bathed in natural light. With a 180-degree panorama, the view never gets old. The vista changes seasonally from Spring bloom to Fall burst of color to Winter snow covered mountains, you will always be wowed. This updated 4-bedroom colonial with super-size primary suite is move in ready. Open floor plan, with large slider opening to the deck, hardwood floors throughout the home, updated kitchen with large granite peninsula, Kingswood cabinets new windows throughout, finished above ground basement and spacious 2 car garage. Located on a circular street perfect for the morning walk, this special opportunity provides a serene, tranquil setting with beautiful, low maintenance gardens and stone fire pit in a vibrant sought-after neighborhood. Enjoy life living like you are on vacation year-round. Swim at the sandy beach, go for a hike, kayak, fish or skate on the ice, all part of the Twixt Hills Neighborhood Association. Enjoy beach and lake life with all the fun annual events! Views, neighborhood and private beach just in time for summer!
Zillow last checked: 8 hours ago
Listing updated: July 09, 2024 at 08:18pm
Listed by:
Polly OBrien 203-313-2364,
William Pitt Sotheby's Int'l 203-438-9531
Bought with:
Sandra Juliano, REB.0794025
Berkshire Hathaway NE Prop.
Source: Smart MLS,MLS#: 170570213
Facts & features
Interior
Bedrooms & bathrooms
- Bedrooms: 4
- Bathrooms: 3
- Full bathrooms: 2
- 1/2 bathrooms: 1
Primary bedroom
- Features: Full Bath, Hardwood Floor, L-Shaped, Walk-In Closet(s)
- Level: Upper
- Area: 392 Square Feet
- Dimensions: 14 x 28
Bedroom
- Features: Hardwood Floor
- Level: Upper
- Area: 166.6 Square Feet
- Dimensions: 11.9 x 14
Bedroom
- Features: Hardwood Floor
- Level: Upper
- Area: 149.85 Square Feet
- Dimensions: 11.1 x 13.5
Bedroom
- Features: Hardwood Floor
- Level: Upper
- Area: 116.66 Square Feet
- Dimensions: 10.5 x 11.11
Dining room
- Features: Hardwood Floor
- Level: Main
- Area: 180.78 Square Feet
- Dimensions: 13.1 x 13.8
Family room
- Features: Hardwood Floor
- Level: Main
- Area: 263.34 Square Feet
- Dimensions: 13.3 x 19.8
Kitchen
- Features: Hardwood Floor, Pantry
- Level: Main
- Area: 209.53 Square Feet
- Dimensions: 9.11 x 23
Living room
- Features: Fireplace, Hardwood Floor, Sliders
- Level: Main
- Area: 322 Square Feet
- Dimensions: 14 x 23
Rec play room
- Features: L-Shaped, Sliders, Vinyl Floor
- Level: Lower
- Area: 575 Square Feet
- Dimensions: 23 x 25
Heating
- Baseboard, Zoned, Oil
Cooling
- Ceiling Fan(s), Window Unit(s), None
Appliances
- Included: Electric Range, Microwave, Refrigerator, Dishwasher, Washer, Dryer, Water Heater
Features
- Wired for Data, Entrance Foyer
- Basement: Full,Heated
- Attic: Pull Down Stairs
- Number of fireplaces: 1
Interior area
- Total structure area: 2,867
- Total interior livable area: 2,867 sqft
- Finished area above ground: 2,437
- Finished area below ground: 430
Property
Parking
- Total spaces: 2
- Parking features: Attached, Private, Paved
- Attached garage spaces: 2
- Has uncovered spaces: Yes
Features
- Patio & porch: Deck, Porch
- Exterior features: Lighting, Stone Wall
- Has view: Yes
- View description: Water
- Has water view: Yes
- Water view: Water
- Waterfront features: Lake, Association Required, Beach Access
Lot
- Size: 1.22 Acres
- Features: Subdivided
Details
- Additional structures: Shed(s)
- Parcel number: 275456
- Zoning: RAA
Construction
Type & style
- Home type: SingleFamily
- Architectural style: Colonial
- Property subtype: Single Family Residence
Materials
- Wood Siding
- Foundation: Concrete Perimeter
- Roof: Asphalt
Condition
- New construction: No
- Year built: 1965
Utilities & green energy
- Sewer: Septic Tank
- Water: Well
Community & neighborhood
Location
- Region: Ridgefield
- Subdivision: Twixt Hills
HOA & financial
HOA
- Has HOA: Yes
- HOA fee: $500 annually
- Amenities included: Lake/Beach Access
Price history
| Date | Event | Price |
|---|---|---|
| 7/7/2023 | Sold | $1,000,000+16.3%$349/sqft |
Source: | ||
| 6/6/2023 | Contingent | $860,000$300/sqft |
Source: | ||
| 5/19/2023 | Listed for sale | $860,000+113.4%$300/sqft |
Source: | ||
| 7/17/1998 | Sold | $403,000+11%$141/sqft |
Source: Public Record Report a problem | ||
| 6/3/1994 | Sold | $363,000+61.3%$127/sqft |
Source: | ||
Public tax history
| Year | Property taxes | Tax assessment |
|---|---|---|
| 2025 | $11,901 +3.9% | $434,490 |
| 2024 | $11,449 +2.1% | $434,490 |
| 2023 | $11,214 +3.1% | $434,490 +13.5% |
Find assessor info on the county website
Neighborhood: Lake West
Nearby schools
GreatSchools rating
- 9/10Barlow Mountain Elementary SchoolGrades: PK-5Distance: 0.3 mi
- 8/10Scotts Ridge Middle SchoolGrades: 6-8Distance: 1.2 mi
- 10/10Ridgefield High SchoolGrades: 9-12Distance: 1.1 mi
Schools provided by the listing agent
- Elementary: Barlow Mountain
- Middle: Scotts Ridge
- High: Ridgefield
Source: Smart MLS. This data may not be complete. We recommend contacting the local school district to confirm school assignments for this home.
Get pre-qualified for a loan
At Zillow Home Loans, we can pre-qualify you in as little as 5 minutes with no impact to your credit score.An equal housing lender. NMLS #10287.
Sell with ease on Zillow
Get a Zillow Showcase℠ listing at no additional cost and you could sell for —faster.
$1,129,500
2% more+$22,590
With Zillow Showcase(estimated)$1,152,090


