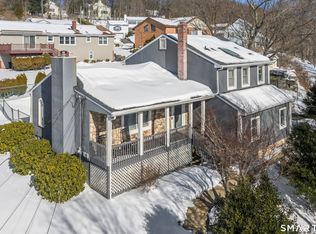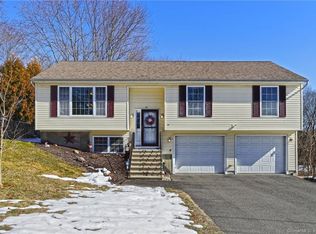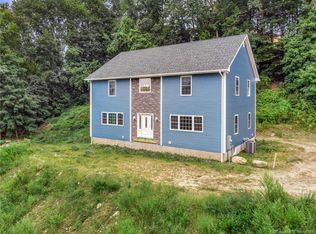UNDERSTATED ELEGANCE! This charming cape is guarded by a magnificent copper beech tree. Be captivated by the beautiful river stone fireplace in the large living room with a picture window overlooking the back yard. The updated eat-in kitchen, with ample counter space for all your cooking pleasures flows into a formal dining room with a built-in hutch and two picture windows looking over the back yard and a mass of hydrangea bushes. Relax and enjoy a cup of coffee in the three season sunroom which compliments the main floor. The large master bedroom and second bedroom have built-ins and ceiling fans and the third bedroom has it's own dressing area which could be used as an office or nursery. There is a cedar closet in the master bedroom along with a second closet. The second bedroom has a walk-in closet; the third bedroom has three closets, including a walk-in. A ceramic tile floor graces the lower level family room along with a fireplace, stove, sink and dishwasher as well as more built-ins and the convenience of a half bath. Take pleasure in the luxury of central air in the summer and four zone heating in the winter. Convenient to Routes 34, 8 and 15 and within 6 miles of some of the areas best shopping via uncongested roads. Owner/Agent.
This property is off market, which means it's not currently listed for sale or rent on Zillow. This may be different from what's available on other websites or public sources.


