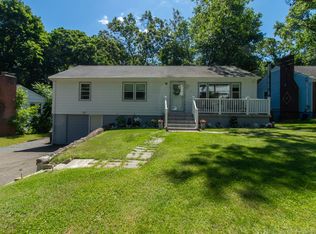Sold for $220,100
$220,100
61 Seneca Road, New Haven, CT 06515
3beds
1,294sqft
Single Family Residence
Built in 1957
0.29 Acres Lot
$231,100 Zestimate®
$170/sqft
$2,648 Estimated rent
Home value
$231,100
$203,000 - $261,000
$2,648/mo
Zestimate® history
Loading...
Owner options
Explore your selling options
What's special
***HIGHEST AND BEST DUE MONDAY 11/18 12pm*** GREAT INVESTMENT OPPORTUNITY!!! Attention all investors & handymen looking to unlock the benefits this split level home has to offer! The main level features a large living room with wood fireplace, and a large dining room area. The large kitchen includes an additional area for work space. The second floor features 3 bedrooms, and a full bath with tub and stand up shower. The lower level has additional living space such as a den/family room, with a half bath, and exit to the private back yard. The lower basement level has additional possibilities. Home also has a 1 car attached garage for parking. Home experienced an electrical fire in the lower basement. Being sold, AS-IS condition. The possibilities are endless, put your creativity to work! Quiet neighborhood, great location, and a quick ride to downtown New Haven. Must sign "HOLD HARMLESS" before appointment is confirmed. CASH or HARD MONEY only.
Zillow last checked: 8 hours ago
Listing updated: December 20, 2024 at 01:35pm
Listed by:
Wendy Williams 860-209-9688,
ERA Treanor Real Estate 860-810-6210
Bought with:
Karen Cross, RES.0772939
William Raveis Real Estate
Source: Smart MLS,MLS#: 24057603
Facts & features
Interior
Bedrooms & bathrooms
- Bedrooms: 3
- Bathrooms: 2
- Full bathrooms: 1
- 1/2 bathrooms: 1
Primary bedroom
- Level: Upper
Bedroom
- Level: Upper
Bedroom
- Level: Upper
Bathroom
- Level: Upper
Bathroom
- Level: Lower
Dining room
- Level: Main
Family room
- Level: Lower
Kitchen
- Level: Main
Living room
- Level: Main
Heating
- Baseboard, Natural Gas
Cooling
- None
Appliances
- Included: Refrigerator
Features
- Basement: Full
- Attic: Pull Down Stairs
- Number of fireplaces: 1
Interior area
- Total structure area: 1,294
- Total interior livable area: 1,294 sqft
- Finished area above ground: 1,294
Property
Parking
- Total spaces: 2
- Parking features: Attached, Driveway, Paved
- Attached garage spaces: 1
- Has uncovered spaces: Yes
Features
- Levels: Multi/Split
- Exterior features: Rain Gutters
Lot
- Size: 0.29 Acres
- Features: Level
Details
- Parcel number: 1261574
- Zoning: RS2
Construction
Type & style
- Home type: SingleFamily
- Architectural style: Split Level
- Property subtype: Single Family Residence
Materials
- Wood Siding
- Foundation: Concrete Perimeter
- Roof: Asphalt
Condition
- New construction: No
- Year built: 1957
Utilities & green energy
- Sewer: Public Sewer
- Water: Public
Community & neighborhood
Location
- Region: New Haven
Price history
| Date | Event | Price |
|---|---|---|
| 12/20/2024 | Sold | $220,100+46.7%$170/sqft |
Source: | ||
| 11/21/2024 | Pending sale | $150,000$116/sqft |
Source: | ||
| 11/13/2024 | Listed for sale | $150,000$116/sqft |
Source: | ||
Public tax history
| Year | Property taxes | Tax assessment |
|---|---|---|
| 2025 | $3,185 +2.3% | $80,850 |
| 2024 | $3,113 -43.7% | $80,850 -45.6% |
| 2023 | $5,526 -6.4% | $148,540 |
Find assessor info on the county website
Neighborhood: Amity
Nearby schools
GreatSchools rating
- 4/10Davis Academy for Arts & Design InnovationGrades: PK-8Distance: 0.6 mi
- 1/10James Hillhouse High SchoolGrades: 9-12Distance: 2.4 mi
Get pre-qualified for a loan
At Zillow Home Loans, we can pre-qualify you in as little as 5 minutes with no impact to your credit score.An equal housing lender. NMLS #10287.
Sell with ease on Zillow
Get a Zillow Showcase℠ listing at no additional cost and you could sell for —faster.
$231,100
2% more+$4,622
With Zillow Showcase(estimated)$235,722
