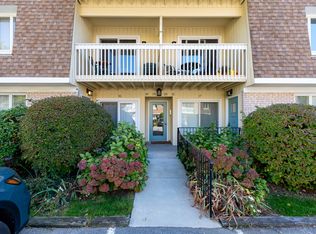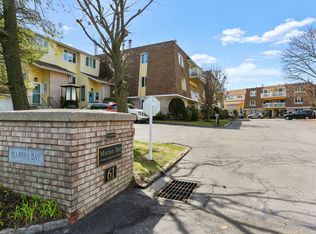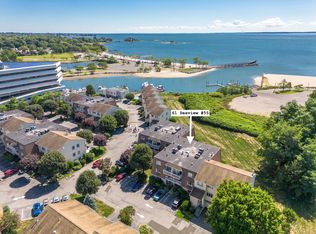Sold for $535,000 on 01/03/25
$535,000
61 Seaview Avenue APT 68, Stamford, CT 06902
2beds
1,450sqft
Condominium, Townhouse
Built in 1981
-- sqft lot
$567,400 Zestimate®
$369/sqft
$3,773 Estimated rent
Maximize your home sale
Get more eyes on your listing so you can sell faster and for more.
Home value
$567,400
$511,000 - $635,000
$3,773/mo
Zestimate® history
Loading...
Owner options
Explore your selling options
What's special
Fantastic opportunity awaits in desirable Marina Bay! Absolutely move-in ready townhouse on the water, yet just minutes to downtown Stamford & Metro North and the beach! This popular and meticulously maintained complex boasts a pool and clubhouse overlooking the marina. This updated unit offers gorgeous hardwood floors throughout, an open plan on the main level with covered balcony, and spacious rooms to relax and entertain. Kitchen offers sleek stainless appliances and granite counters. Upstairs, a very generous primary suite with private deck, full updated en-suite bath with double sinks and walk-in closet. The second bedroom is also ample in size, with its own fully renovated bath. In unit laundry for your convenience, reserved parking (spot 31) and plenty of guest parking. Absolutely pristine with newer HVAC. This is a real gem! THE SELLER HAS ASKED FOR ALL OFFERS BY 5PM TUESDAY NOVEMBER 5th. Please park in spot 31. Please do NOT park in spot #12. The association charges buyers a 250.00 move in fee to HOA. Special Assessment fees (if any) for 2025 have not been determined or voted on yet.
Zillow last checked: 8 hours ago
Listing updated: January 05, 2025 at 07:07am
Listed by:
Elaine Gibbons 203-858-7452,
Boost Real Estate Group 203-858-8525
Bought with:
Peggy Jorgensen, RES.0782933
Compass Connecticut, LLC
Source: Smart MLS,MLS#: 24056822
Facts & features
Interior
Bedrooms & bathrooms
- Bedrooms: 2
- Bathrooms: 3
- Full bathrooms: 2
- 1/2 bathrooms: 1
Primary bedroom
- Features: Balcony/Deck, Ceiling Fan(s), Full Bath, Sliders, Walk-In Closet(s), Hardwood Floor
- Level: Upper
- Area: 234 Square Feet
- Dimensions: 13 x 18
Bedroom
- Features: Ceiling Fan(s), Hardwood Floor
- Level: Upper
- Area: 168 Square Feet
- Dimensions: 12 x 14
Bathroom
- Features: Remodeled, Stall Shower, Tile Floor
- Level: Upper
Dining room
- Features: Balcony/Deck, Sliders, Hardwood Floor
- Level: Main
Kitchen
- Features: Granite Counters, Galley, Hardwood Floor
- Level: Main
- Area: 170 Square Feet
- Dimensions: 10 x 17
Living room
- Features: Built-in Features, Fireplace, Hardwood Floor
- Level: Main
- Area: 315 Square Feet
- Dimensions: 15 x 21
Heating
- Forced Air, Natural Gas
Cooling
- Central Air
Appliances
- Included: Electric Range, Microwave, Refrigerator, Dishwasher, Disposal, Washer, Dryer, Electric Water Heater, Water Heater
Features
- Central Vacuum, Open Floorplan, Entrance Foyer, Smart Thermostat
- Basement: None
- Attic: None
- Number of fireplaces: 1
Interior area
- Total structure area: 1,450
- Total interior livable area: 1,450 sqft
- Finished area above ground: 1,450
Property
Parking
- Total spaces: 1
- Parking features: None, Paved, Assigned
Features
- Stories: 2
- Patio & porch: Deck
- Exterior features: Balcony, Garden, Lighting
- Has private pool: Yes
- Pool features: In Ground
- Has view: Yes
- View description: Water
- Has water view: Yes
- Water view: Water
- Waterfront features: Walk to Water, Water Community
Lot
- Features: Level
Details
- Parcel number: 340391
- Zoning: R5
Construction
Type & style
- Home type: Condo
- Architectural style: Townhouse
- Property subtype: Condominium, Townhouse
Materials
- Vertical Siding, Brick
Condition
- New construction: No
- Year built: 1981
Utilities & green energy
- Sewer: Public Sewer
- Water: Public
Community & neighborhood
Community
- Community features: Library, Medical Facilities, Park, Playground, Shopping/Mall
Location
- Region: Stamford
- Subdivision: Shippan
HOA & financial
HOA
- Has HOA: Yes
- HOA fee: $506 monthly
- Amenities included: Clubhouse, Guest Parking, Pool, Management
- Services included: Maintenance Grounds, Trash, Snow Removal, Water, Sewer, Pool Service, Insurance
Price history
| Date | Event | Price |
|---|---|---|
| 1/3/2025 | Sold | $535,000+7.2%$369/sqft |
Source: | ||
| 11/20/2024 | Pending sale | $499,000$344/sqft |
Source: | ||
| 10/31/2024 | Listed for sale | $499,000+10.9%$344/sqft |
Source: | ||
| 10/22/2021 | Sold | $449,900$310/sqft |
Source: | ||
| 10/4/2021 | Pending sale | $449,900$310/sqft |
Source: | ||
Public tax history
| Year | Property taxes | Tax assessment |
|---|---|---|
| 2025 | $7,411 +2.7% | $308,780 |
| 2024 | $7,213 -7.5% | $308,780 |
| 2023 | $7,794 +4.2% | $308,780 +12.1% |
Find assessor info on the county website
Neighborhood: Shippan
Nearby schools
GreatSchools rating
- 4/10Rogers International SchoolGrades: K-8Distance: 1 mi
- 2/10Stamford High SchoolGrades: 9-12Distance: 1.5 mi
- 4/10Rippowam Middle SchoolGrades: 6-8Distance: 3.3 mi
Schools provided by the listing agent
- Elementary: Toquam Magnet
- Middle: Rippowam
- High: Stamford
Source: Smart MLS. This data may not be complete. We recommend contacting the local school district to confirm school assignments for this home.

Get pre-qualified for a loan
At Zillow Home Loans, we can pre-qualify you in as little as 5 minutes with no impact to your credit score.An equal housing lender. NMLS #10287.
Sell for more on Zillow
Get a free Zillow Showcase℠ listing and you could sell for .
$567,400
2% more+ $11,348
With Zillow Showcase(estimated)
$578,748


