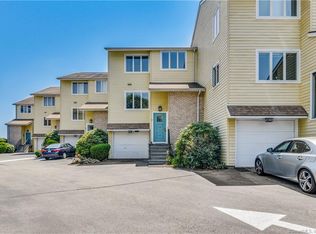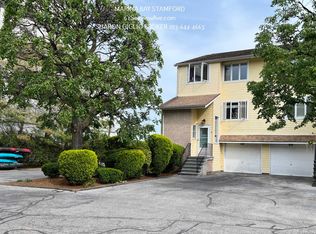This property is one of Stamford's best direct waterfront condominiums located in Shippan near the Halloween Yacht Club. This bright, spacious, updated 3BR, 2.5BA townhouse offers great space, great storage, great amenities and amazing views of Westcott Cove and LI Sound! The large, open layout of the main level features a 2018 updated EIK - new Bosch S/S apps (stove, DW, Ref.,) & microwave, quartz countertops, subway tile backsplash and new engineered wood flooring; formal Dining Room with a build-in breakfast bar/buffet with under cabinets and a wine cooer, wainscoting and hardwood floor; large, open Living Rm w/ marble surround fpl., built-in bookshelves, sliders to a deck overlooking the water...simply spectacular. MBR Suite features W/W, clg fan, sliders to a deck (PERFECT spot for morning coffee or nightcap) and a new (2019) Master Bath featuring porcelain tile, new vanity with marble c-top, glass door shower stall. Two other BR and a shared bath complete the 2nd floor. Lower Level features garage access, a laundry/utility room with newer W/D, new (2019) hot water heater, C-VAC unit and slop sink. Also on the LL is a Family Room with engineered wood floor, wet bar, kitchenette and sliders leading to a deck that is private and overlooks LI Sound. New HVAC (Carrier Infinity) system (2014) w/ 3 zones. 20'x12' garage w/ excellent storage. MBA & shared bath feature Schluter system tiling. Repainted 2018. Perfect for entertaining & enjoyment of the water and beach!
This property is off market, which means it's not currently listed for sale or rent on Zillow. This may be different from what's available on other websites or public sources.


