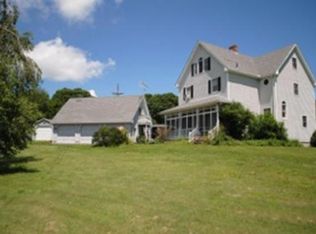Well maintained Home features updated eat in kitchen with stainless steel appliances,updated bathroom with Laundry, Fireplace in Livingroom , hardwood floors and a large 600 sq ft rec room not included in listed square footage. Other features include sliding doors to rear patio in private yard setting with natural stone walls and fruit trees. Barn offers horse stalls and plenty of additional storage
This property is off market, which means it's not currently listed for sale or rent on Zillow. This may be different from what's available on other websites or public sources.
