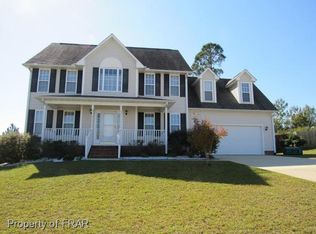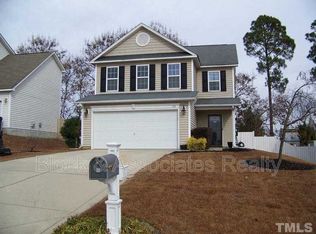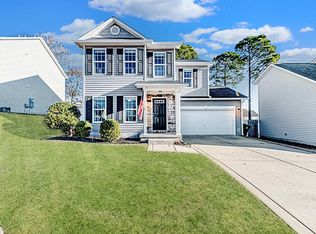Great two story home with all Solid surface flooring located in popular RICHMOND PARK of Harnett County. This home sits on a large corner lot and features a double garage, fenced yard, front porch, back deck and shed. Downstairs you will find a formal living room, formal dining room, great room and sun room all with hardwood floors. The kitchen has lots of cabinet space and solid countertops. Upstairs you will find the master suite with more hardwood floors, jetted tub, and beautiful custom cabinets in the closet. Large bonus room with storage, office and bedrooms up. All wood floors. Basic Lawn Care provided... Bonus Amenity Included* A portion of resident's total monthly amount due ($15) will be used to have HVAC filters regularly delivered to their doorstep under the Utility & Maintenance Reduction Program. This saves 5-15% on your energy bill and helps ensure a clean, healthy living environment--PM-SL
This property is off market, which means it's not currently listed for sale or rent on Zillow. This may be different from what's available on other websites or public sources.



