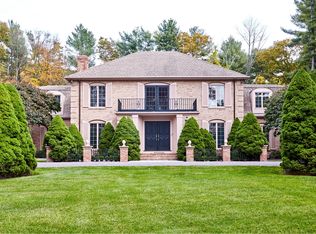Sold for $2,550,000
$2,550,000
61 Scotch Pine Rd, Weston, MA 02493
4beds
2,008sqft
Single Family Residence
Built in 1967
2.3 Acres Lot
$2,926,800 Zestimate®
$1,270/sqft
$5,207 Estimated rent
Home value
$2,926,800
$2.66M - $3.25M
$5,207/mo
Zestimate® history
Loading...
Owner options
Explore your selling options
What's special
Perfect opportunity to live on a premiere street in Weston. A true four bedroom mid-century modern awaits with this sun-filled deck house. The upper level has serene views of the pond across the street. The central living area is grounded with a floor to ceiling fireplace, floor to ceiling windows and doors and statement angled roofline. Main level included the primary suite which has two generous size closets, luxurious bath and sleeping quarters with stellar views. The oversized dining room with glass walls, and updated kitchen featuring granite countertops and stainless steel appliances live next to a necessary mudroom connecting a 3 car garage. The lower level houses the other three good sized bedrooms, utility/laundry room, and additional family room which opens its doors to the outdoor space. Plenty of room for a home office and/or gym, some of the rooms offer multi-purposes. Clean lines, simple geometric forms, the interior design emphasizes functionality with a natural palette.
Zillow last checked: 8 hours ago
Listing updated: July 05, 2023 at 09:58am
Listed by:
Wendy Fox 617-470-5033,
Compass 617-206-3333
Bought with:
Chaplin Partners
Compass
Source: MLS PIN,MLS#: 73101283
Facts & features
Interior
Bedrooms & bathrooms
- Bedrooms: 4
- Bathrooms: 3
- Full bathrooms: 2
- 1/2 bathrooms: 1
Primary bedroom
- Level: Second
Bedroom 2
- Level: First
Bedroom 3
- Level: First
Bedroom 4
- Level: First
Primary bathroom
- Features: Yes
Bathroom 1
- Level: Second
Bathroom 2
- Level: First
Dining room
- Level: First
Family room
- Level: First
Kitchen
- Level: First
Living room
- Level: First
Heating
- Oil
Cooling
- Central Air
Appliances
- Included: Water Heater
- Laundry: First Floor, Washer Hookup
Features
- Flooring: Wood, Carpet, Marble, Hardwood, Stone / Slate
- Basement: Finished,Interior Entry
- Number of fireplaces: 2
Interior area
- Total structure area: 2,008
- Total interior livable area: 2,008 sqft
Property
Parking
- Total spaces: 9
- Parking features: Attached, Garage Door Opener, Storage, Paved Drive, Off Street
- Attached garage spaces: 3
- Uncovered spaces: 6
Accessibility
- Accessibility features: No
Features
- Has view: Yes
- View description: Water, Pond
- Has water view: Yes
- Water view: Pond,Water
Lot
- Size: 2.30 Acres
- Features: Wooded
Details
- Foundation area: 0
- Parcel number: 869503
- Zoning: res
Construction
Type & style
- Home type: SingleFamily
- Architectural style: Contemporary,Raised Ranch,Split Entry,Other (See Remarks)
- Property subtype: Single Family Residence
Materials
- Foundation: Concrete Perimeter
- Roof: Shingle
Condition
- Year built: 1967
Utilities & green energy
- Electric: 110 Volts
- Sewer: Private Sewer
- Water: Public
- Utilities for property: Washer Hookup
Community & neighborhood
Community
- Community features: Walk/Jog Trails, Golf, Bike Path, Conservation Area, Highway Access, House of Worship, Private School, Public School
Location
- Region: Weston
Other
Other facts
- Listing terms: Contract
- Road surface type: Paved
Price history
| Date | Event | Price |
|---|---|---|
| 6/30/2023 | Sold | $2,550,000+2%$1,270/sqft |
Source: MLS PIN #73101283 Report a problem | ||
| 4/25/2023 | Contingent | $2,500,000$1,245/sqft |
Source: MLS PIN #73101283 Report a problem | ||
| 4/20/2023 | Listed for sale | $2,500,000+281.7%$1,245/sqft |
Source: MLS PIN #73101283 Report a problem | ||
| 6/5/1998 | Sold | $655,000$326/sqft |
Source: Public Record Report a problem | ||
Public tax history
| Year | Property taxes | Tax assessment |
|---|---|---|
| 2025 | $26,447 +2.3% | $2,382,600 +2.4% |
| 2024 | $25,865 +40.8% | $2,326,000 +49.9% |
| 2023 | $18,371 -0.1% | $1,551,600 +8.1% |
Find assessor info on the county website
Neighborhood: 02493
Nearby schools
GreatSchools rating
- 9/10Field Elementary SchoolGrades: 4-5Distance: 2.7 mi
- 8/10Weston Middle SchoolGrades: 6-8Distance: 1.2 mi
- 9/10Weston High SchoolGrades: 9-12Distance: 1.2 mi
Schools provided by the listing agent
- Elementary: Weston Public
- Middle: Weston Middle
- High: Weston High
Source: MLS PIN. This data may not be complete. We recommend contacting the local school district to confirm school assignments for this home.
Get a cash offer in 3 minutes
Find out how much your home could sell for in as little as 3 minutes with a no-obligation cash offer.
Estimated market value$2,926,800
Get a cash offer in 3 minutes
Find out how much your home could sell for in as little as 3 minutes with a no-obligation cash offer.
Estimated market value
$2,926,800
