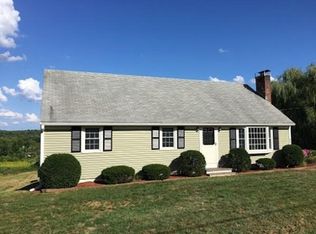Sold for $355,000 on 02/01/23
$355,000
61 Schumacher Rd, Lancaster, MA 01523
3beds
1,415sqft
Single Family Residence
Built in 1900
2.54 Acres Lot
$456,600 Zestimate®
$251/sqft
$2,828 Estimated rent
Home value
$456,600
$429,000 - $489,000
$2,828/mo
Zestimate® history
Loading...
Owner options
Explore your selling options
What's special
An attractive ranch in need of some finishing touches. One level living now but has walk up second floor with two additional rooms presently unfinished. Living room leading to dining room and into the updated kitchen with white cabinets and granite counters. Decorative shiplap on one wall. Slider in the breakfast area opens directly onto the deck and overlooking the expansive backyard. Laundry off the kitchen with exterior door. Three bedrooms all with closets. Hardwood floors throughout the house with the exception of the updated bathroom. Tiled bath/shower enclosure. Storage cubbies built in. Upgraded vanity and commode. Ceramic tile floor. Full unfinished basement for storage. Front porch and sunroom require some work. Second floor rooms could be a future project and bring instant equity as a Ranch becomes a Cape. Move in ready but with so much potential. Subject to Court approval.
Zillow last checked: 8 hours ago
Listing updated: February 01, 2023 at 07:13am
Listed by:
Claire Bett 508-397-2839,
Realty Executives Boston West 508-429-7391
Bought with:
Rawad Saade
DCU Realty - Chelmsford
Source: MLS PIN,MLS#: 73065687
Facts & features
Interior
Bedrooms & bathrooms
- Bedrooms: 3
- Bathrooms: 1
- Full bathrooms: 1
Primary bedroom
- Features: Closet, Flooring - Hardwood
- Level: First
Bedroom 2
- Features: Closet, Flooring - Hardwood
- Level: First
Bedroom 3
- Features: Closet, Flooring - Hardwood
- Level: First
Bathroom 1
- Features: Bathroom - Tiled With Tub & Shower, Flooring - Stone/Ceramic Tile, Countertops - Upgraded, Cabinets - Upgraded
- Level: First
Dining room
- Features: Flooring - Hardwood, Chair Rail, Recessed Lighting
- Level: First
Kitchen
- Features: Flooring - Hardwood, Countertops - Stone/Granite/Solid, Countertops - Upgraded, Cabinets - Upgraded, Exterior Access, Recessed Lighting, Remodeled, Vestibule
- Level: Main,First
Living room
- Features: Flooring - Hardwood, Recessed Lighting
- Level: First
Heating
- Forced Air, Oil
Cooling
- None
Appliances
- Laundry: Flooring - Hardwood, Main Level, Exterior Access, First Floor, Electric Dryer Hookup, Washer Hookup
Features
- Walk-up Attic
- Flooring: Wood
- Basement: Full
- Has fireplace: No
Interior area
- Total structure area: 1,415
- Total interior livable area: 1,415 sqft
Property
Parking
- Total spaces: 4
- Parking features: Off Street
- Uncovered spaces: 4
Features
- Patio & porch: Porch, Porch - Enclosed, Deck
- Exterior features: Porch, Porch - Enclosed, Deck
Lot
- Size: 2.54 Acres
- Features: Gentle Sloping
Details
- Parcel number: M:024.0 B:0000 L:0047.0,3762236
- Zoning: 0
Construction
Type & style
- Home type: SingleFamily
- Architectural style: Cape
- Property subtype: Single Family Residence
Materials
- Frame
- Foundation: Block, Stone
- Roof: Shingle
Condition
- Year built: 1900
Utilities & green energy
- Sewer: Private Sewer
- Water: Public
- Utilities for property: for Electric Range, for Electric Oven, for Electric Dryer, Washer Hookup
Community & neighborhood
Location
- Region: Lancaster
Price history
| Date | Event | Price |
|---|---|---|
| 2/1/2023 | Sold | $355,000$251/sqft |
Source: MLS PIN #73065687 | ||
| 12/22/2022 | Contingent | $355,000$251/sqft |
Source: MLS PIN #73065687 | ||
| 12/18/2022 | Listed for sale | $355,000+7.6%$251/sqft |
Source: MLS PIN #73065687 | ||
| 4/8/2020 | Sold | $330,000$233/sqft |
Source: Public Record | ||
Public tax history
| Year | Property taxes | Tax assessment |
|---|---|---|
| 2025 | $6,167 -17.3% | $381,600 -10.6% |
| 2024 | $7,454 +5.7% | $426,900 +4% |
| 2023 | $7,055 +9% | $410,400 +23.3% |
Find assessor info on the county website
Neighborhood: 01523
Nearby schools
GreatSchools rating
- 6/10Mary Rowlandson Elementary SchoolGrades: PK-5Distance: 0.8 mi
- 6/10Luther Burbank Middle SchoolGrades: 6-8Distance: 0.8 mi
- 8/10Nashoba Regional High SchoolGrades: 9-12Distance: 3.3 mi
Get a cash offer in 3 minutes
Find out how much your home could sell for in as little as 3 minutes with a no-obligation cash offer.
Estimated market value
$456,600
Get a cash offer in 3 minutes
Find out how much your home could sell for in as little as 3 minutes with a no-obligation cash offer.
Estimated market value
$456,600
