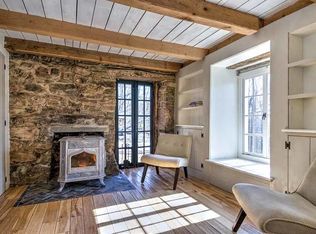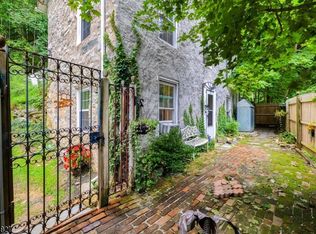A MUST SEE- This 4 bdrm, 2 bath home offers exquisite contemporary design w/ country charm. Upgraded SS appliances, granite, cherry cabinets in the kitchen, while the wood peg floors flow throughoutthe main level. The large deck off the kitchen allows you to enjoy the tiered gardens. Even your pickiest buyers will love the upgrades in the bathrooms. The mst bdrm offers private views of the garden as well as full bath. 4th bdrm downstairs, lrg family room with bar seating, access to lrg 2-car garage. Plenty of storage. Home is set back off road, with quick access to major highways, and Long Valleys finest features: Columbia Trail, local goat farm, shops & dining at LV Brew Pub. Call and make your appt today to see!
This property is off market, which means it's not currently listed for sale or rent on Zillow. This may be different from what's available on other websites or public sources.

