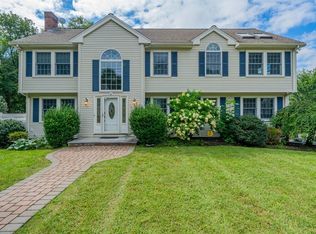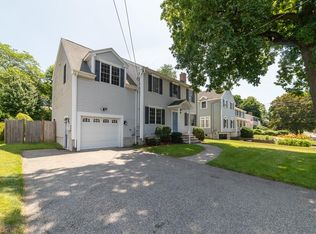Sold for $1,800,000
$1,800,000
61 School St, Lexington, MA 02421
4beds
3,447sqft
Single Family Residence
Built in 1940
10,008 Square Feet Lot
$1,915,700 Zestimate®
$522/sqft
$6,508 Estimated rent
Home value
$1,915,700
$1.78M - $2.07M
$6,508/mo
Zestimate® history
Loading...
Owner options
Explore your selling options
What's special
OFFER accepted. BACKUP offers welcome. Sun-soaked luxury awaits in this EAST-facing home w/slider doors & windows creating a bright, airy vibe. The main floor boasts a chic white kitchen w/ new quartz countertops, cooktop, dishwasher, microwave & wall oven. A spacious living/dining, breakfast nook, & updated 1/2 bath w/ hardwood floors complete this level. On the 2nd floor, the primary bedroom impresses with vaulted ceilings, an abundance of windows, walk-in closet, & an attached bath with a separate jacuzzi tub & shower. 3 additional carpeted bedrooms share a bath, while the hallway showcases hardwood floors along with Wifi laundry. The basement offers bonus room, full bath with shower stall & a convenient kitchenette with cabinets & sink. Ample storage in this heated bunker under the (heated) garage with Level 2 electric car charger. Step outside to the flat yard & fenced-in swimming pool with a recently built patio/deck for unforgettable pool parties. Steps to Hastings Elementary.
Zillow last checked: 8 hours ago
Listing updated: March 31, 2024 at 06:01am
Listed by:
Jyoti Justin 781-929-3558,
Keller Williams Realty Boston Northwest 781-862-2800
Bought with:
Aditi Jain
Redfin Corp.
Source: MLS PIN,MLS#: 73209001
Facts & features
Interior
Bedrooms & bathrooms
- Bedrooms: 4
- Bathrooms: 4
- Full bathrooms: 3
- 1/2 bathrooms: 1
Primary bedroom
- Features: Bathroom - Full, Ceiling Fan(s), Vaulted Ceiling(s), Walk-In Closet(s), Flooring - Wall to Wall Carpet, Window(s) - Bay/Bow/Box, Recessed Lighting
- Level: Second
- Area: 520
- Dimensions: 26 x 20
Bedroom 2
- Features: Closet/Cabinets - Custom Built, Flooring - Wall to Wall Carpet, Window(s) - Bay/Bow/Box, Lighting - Overhead
- Level: Second
- Area: 247
- Dimensions: 19 x 13
Bedroom 3
- Features: Closet/Cabinets - Custom Built, Flooring - Wall to Wall Carpet, Window(s) - Bay/Bow/Box, Lighting - Overhead
- Level: Second
- Area: 182
- Dimensions: 14 x 13
Bedroom 4
- Features: Closet/Cabinets - Custom Built, Flooring - Wall to Wall Carpet, Window(s) - Bay/Bow/Box, Lighting - Overhead
- Level: Second
- Area: 208
- Dimensions: 16 x 13
Primary bathroom
- Features: Yes
Bathroom 1
- Level: First
- Area: 32
- Dimensions: 8 x 4
Bathroom 2
- Features: Bathroom - Full, Bathroom - With Tub & Shower, Closet, Flooring - Stone/Ceramic Tile, Window(s) - Bay/Bow/Box, Hot Tub / Spa, Bidet, Lighting - Sconce
- Level: Second
- Area: 90
- Dimensions: 10 x 9
Bathroom 3
- Features: Bathroom - Full, Flooring - Stone/Ceramic Tile, Window(s) - Bay/Bow/Box, Dryer Hookup - Electric, Washer Hookup, Lighting - Sconce, Lighting - Overhead
- Level: Second
- Area: 90
- Dimensions: 10 x 9
Dining room
- Features: Flooring - Hardwood, Window(s) - Bay/Bow/Box, Lighting - Sconce, Window Seat
- Level: Main,First
- Area: 229.5
- Dimensions: 17 x 13.5
Kitchen
- Features: Closet/Cabinets - Custom Built, Flooring - Stone/Ceramic Tile, Window(s) - Bay/Bow/Box, Dining Area, Countertops - Stone/Granite/Solid, Kitchen Island, Breakfast Bar / Nook, Cabinets - Upgraded, Exterior Access, Open Floorplan, Recessed Lighting, Remodeled, Slider
- Level: Main,First
- Area: 200
- Dimensions: 20 x 10
Living room
- Features: Flooring - Hardwood, Window(s) - Bay/Bow/Box, Balcony / Deck, Exterior Access, Recessed Lighting, Slider
- Level: Main,First
- Area: 580
- Dimensions: 29 x 20
Heating
- Baseboard, Natural Gas
Cooling
- Central Air
Appliances
- Included: Gas Water Heater, Water Heater, Oven, Dishwasher, Disposal, Trash Compactor, Range, Refrigerator, Freezer, Washer, Dryer, Range Hood
- Laundry: Electric Dryer Hookup, Washer Hookup, Second Floor
Features
- Bathroom - With Shower Stall, Lighting - Overhead, Recessed Lighting, Closet/Cabinets - Custom Built, Pantry, Wet bar, Bathroom, Bonus Room, Entry Hall, Central Vacuum, Internet Available - Unknown
- Flooring: Vinyl, Carpet, Concrete, Hardwood, Wood Laminate, Flooring - Stone/Ceramic Tile, Laminate
- Doors: Storm Door(s)
- Windows: Bay/Bow/Box, Insulated Windows
- Basement: Partially Finished,Walk-Out Access,Interior Entry
- Number of fireplaces: 1
- Fireplace features: Dining Room
Interior area
- Total structure area: 3,447
- Total interior livable area: 3,447 sqft
Property
Parking
- Total spaces: 4
- Parking features: Attached, Garage Door Opener, Heated Garage, Driveway
- Attached garage spaces: 2
- Uncovered spaces: 2
Accessibility
- Accessibility features: No
Features
- Patio & porch: Porch, Deck - Composite, Patio
- Exterior features: Porch, Deck - Composite, Patio, Pool - Inground Heated, Rain Gutters, Professional Landscaping, Sprinkler System
- Has private pool: Yes
- Pool features: Pool - Inground Heated
- Has view: Yes
- View description: Water, Private Water View
- Has water view: Yes
- Water view: Private,Water
Lot
- Size: 10,008 sqft
- Features: Cleared, Level
Details
- Parcel number: M:0042 L:000124,552367
- Zoning: RS
Construction
Type & style
- Home type: SingleFamily
- Architectural style: Colonial
- Property subtype: Single Family Residence
Materials
- Frame
- Foundation: Concrete Perimeter
- Roof: Shingle
Condition
- Remodeled
- Year built: 1940
Utilities & green energy
- Electric: 200+ Amp Service
- Sewer: Public Sewer
- Water: Public
- Utilities for property: for Electric Range, for Electric Oven, for Electric Dryer, Washer Hookup
Community & neighborhood
Community
- Community features: Public Transportation, Shopping, Pool, Tennis Court(s), Park, Walk/Jog Trails, Bike Path, Conservation Area, Public School
Location
- Region: Lexington
- Subdivision: Woodhaven
Price history
| Date | Event | Price |
|---|---|---|
| 3/29/2024 | Sold | $1,800,000+12.5%$522/sqft |
Source: MLS PIN #73209001 Report a problem | ||
| 3/12/2024 | Contingent | $1,599,900$464/sqft |
Source: MLS PIN #73209001 Report a problem | ||
| 3/6/2024 | Listed for sale | $1,599,900+39.1%$464/sqft |
Source: MLS PIN #73209001 Report a problem | ||
| 5/30/2017 | Sold | $1,150,000+9.5%$334/sqft |
Source: Agent Provided Report a problem | ||
| 4/4/2017 | Pending sale | $1,050,000$305/sqft |
Source: William Raveis Real Estate #72138030 Report a problem | ||
Public tax history
| Year | Property taxes | Tax assessment |
|---|---|---|
| 2025 | $18,125 +1.9% | $1,482,000 +2.1% |
| 2024 | $17,787 +1.7% | $1,452,000 +7.9% |
| 2023 | $17,498 +7% | $1,346,000 +13.6% |
Find assessor info on the county website
Neighborhood: 02421
Nearby schools
GreatSchools rating
- 9/10Maria Hastings Elementary SchoolGrades: K-5Distance: 0.2 mi
- 9/10Wm Diamond Middle SchoolGrades: 6-8Distance: 1.7 mi
- 10/10Lexington High SchoolGrades: 9-12Distance: 1 mi
Schools provided by the listing agent
- Elementary: Hastings
- Middle: Diamond
- High: Lhs
Source: MLS PIN. This data may not be complete. We recommend contacting the local school district to confirm school assignments for this home.
Get a cash offer in 3 minutes
Find out how much your home could sell for in as little as 3 minutes with a no-obligation cash offer.
Estimated market value$1,915,700
Get a cash offer in 3 minutes
Find out how much your home could sell for in as little as 3 minutes with a no-obligation cash offer.
Estimated market value
$1,915,700

