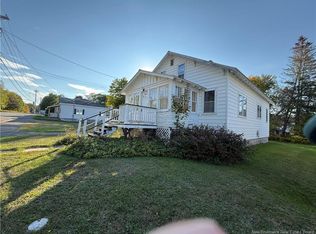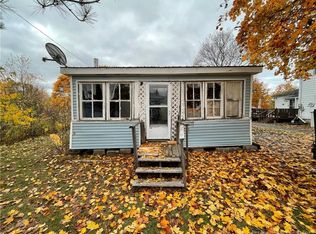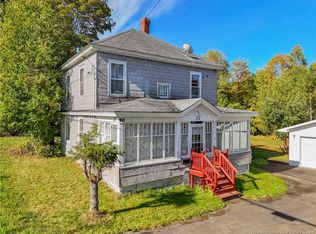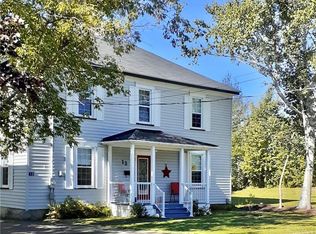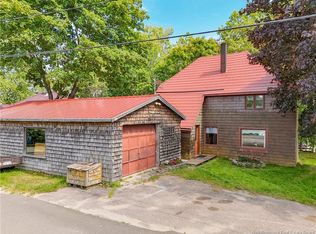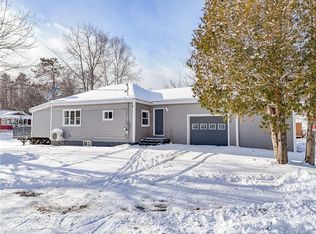61 Saunders Rd, McAdam, NB E6J 1L4
What's special
- 162 days |
- 59 |
- 5 |
Likely to sell faster than
Zillow last checked: 8 hours ago
Listing updated: August 26, 2025 at 01:35am
JENNIFER THORNTON, Salesperson 169228,
EXIT Realty Advantage Brokerage,
ERIC ARBEAU, Salesperson 210009660,
EXIT Realty Platinum
Facts & features
Interior
Bedrooms & bathrooms
- Bedrooms: 3
- Bathrooms: 1
- Full bathrooms: 1
Bedroom
- Level: Second
- Area: 108.29
- Dimensions: 9.1x11.9
Bedroom
- Level: Second
- Area: 110.67
- Dimensions: 11.9x9.3
Bathroom
- Level: Second
- Area: 45.88
- Dimensions: 7.4x6.2
Other
- Level: Main
- Area: 231.3
- Dimensions: 25.7x9
Other
- Level: Second
- Area: 116.82
- Dimensions: 9.9x11.8
Dining room
- Level: Main
- Area: 159.72
- Dimensions: 13.2x12.1
Kitchen
- Level: Main
- Area: 171
- Dimensions: 15x11.4
Living room
- Level: Main
- Area: 273.9
- Dimensions: 16.5x16.6
Mud room
- Level: Main
- Area: 118.75
- Dimensions: 12.5x9.5
Heating
- Baseboard, Electric, Forced Air, Oil, Wood Stove
Cooling
- Electric
Features
- Flooring: Linoleum
- Has fireplace: No
Interior area
- Total structure area: 1,506
- Total interior livable area: 1,506 sqft
- Finished area above ground: 1,506
Property
Parking
- Parking features: Gravel, No Garage
- Has uncovered spaces: Yes
Features
- Levels: 2 Storey
- Stories: 2
Lot
- Size: 1,175 Square Feet
- Features: Cleared, Treed, 0.5 -0.99 Acres
Details
- Parcel number: 01531151
Construction
Type & style
- Home type: SingleFamily
- Property subtype: Single Family Residence
Materials
- Vinyl Siding
- Foundation: Concrete
- Roof: Metal
Condition
- Year built: 1913
Utilities & green energy
- Sewer: Municipal
- Water: Municipal
Community & HOA
Location
- Region: Mcadam
Financial & listing details
- Price per square foot: C$86/sqft
- Annual tax amount: C$1,271
- Date on market: 7/7/2025
- Exclusions: Storage Shed
- Ownership: Freehold
(506) 999-2276
By pressing Contact Agent, you agree that the real estate professional identified above may call/text you about your search, which may involve use of automated means and pre-recorded/artificial voices. You don't need to consent as a condition of buying any property, goods, or services. Message/data rates may apply. You also agree to our Terms of Use. Zillow does not endorse any real estate professionals. We may share information about your recent and future site activity with your agent to help them understand what you're looking for in a home.
Price history
Price history
Price history is unavailable.
Public tax history
Public tax history
Tax history is unavailable.Climate risks
Neighborhood: E6J
Nearby schools
GreatSchools rating
- NAEast Range Ii Csd SchoolGrades: PK-8Distance: 21.9 mi
- Loading
