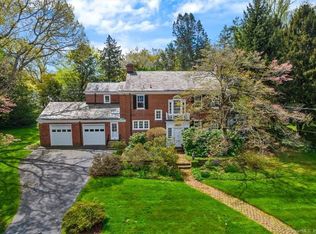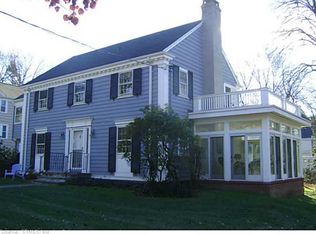EXQUISITE 4bd/2.5 bath FEDERAL Colonial in the heart of Spring Glen! Formal Living room with brick fire place, formal dining room with crown molding and chair rail opens to a BRIGHT and cheerful Family room, filled with windows allowing natural light, custom built-ins and french doors leading out to the deck! Beautiful, sunny kitchen with GRANITE center island breakfast bar, desk, walk-in PANTRY and expansive eating area overlooking level fenced in back yard. Laundry room on 1st floor! LUXURIOUS Master Suite with large walk in closet, REMODELED bath with Jacuzzi tub, double sink GRANITE vanity and separate shower. NEW Central air system! 2 car garage. Entertain outside with the deck and patio! Convenient to schools, shopping, summer swimming at High Lane Club, New Haven Country Club, Yale, fabulous restaurants within walking distance and so much more! This home is a MUST SEE, don't pass up this wonderful opportunity! Agent related to seller
This property is off market, which means it's not currently listed for sale or rent on Zillow. This may be different from what's available on other websites or public sources.


