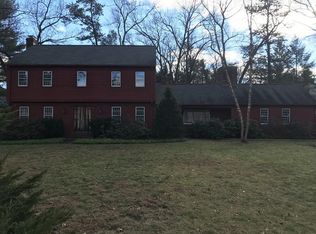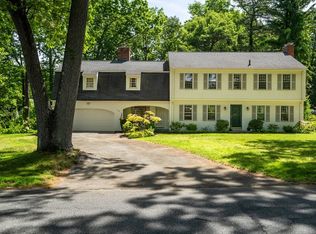Family needed for this wonderful, gracious home on wooded lot. Cul-de-sac street. Walk to all three schools, shops and park. Skylights, built-ins, Granite, Barnboard, crown mouldings, great space.
This property is off market, which means it's not currently listed for sale or rent on Zillow. This may be different from what's available on other websites or public sources.

