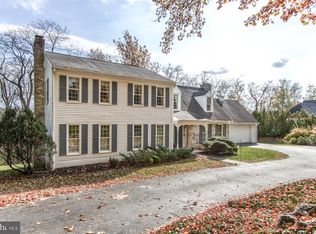Lovely Pennsboro Manor 4 bedroom colonial boasting 3,277 sq. ft. finished living area with hardwood floors throughout. Beautiful 1/2 acre setting surrounded by mature trees with master bedroom & kitchen rising to morning sun. Close to downtown Harrisburg & Camp Hill areas plus convenient to major cities. Updated, spacious eat-in kitchen with cherry cabinets, granite counters & ceramic tile off a bright family room with fireplace & sliding door to private outside deck. The finished daylight lower level offers a walk-out to a large brick patio with custom bench surround & private rear yard with room to spare. Efficient gas heat, central air, lots of storage & much more! Call to see this fine home in sought after neighborhood.
This property is off market, which means it's not currently listed for sale or rent on Zillow. This may be different from what's available on other websites or public sources.
