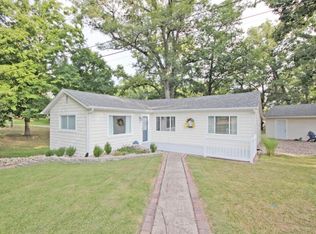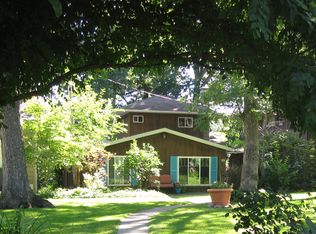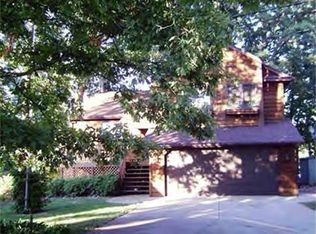Sold for $67,500
$67,500
61 S Side Country Club Rd, Decatur, IL 62521
2beds
1,409sqft
Single Family Residence, Residential
Built in 1945
-- sqft lot
$101,100 Zestimate®
$48/sqft
$1,465 Estimated rent
Home value
$101,100
$76,000 - $132,000
$1,465/mo
Zestimate® history
Loading...
Owner options
Explore your selling options
What's special
South Side Country Club cottage with views of the Golf Course in the front and the pond in the rear. Pond access and dock for fishing and small nonmotor crafts. The views are perfect from the Living Room and Deck with new power retractable awning. The home features 2 bed/2bath with spacious Living Room and large fireplace with built-ins. Updates include steel roof, paint, hvac, and some flooring. Owner must join South Side Country Club where there's a restaurant, pool and golf course. $540 a month
Zillow last checked: 8 hours ago
Listing updated: June 14, 2024 at 01:14pm
Listed by:
Zachary Oyler Pref:309-472-8037,
Keller Williams Premier Realty
Bought with:
Non-Member Agent RMLSA
Non-MLS
Source: RMLS Alliance,MLS#: PA1245814 Originating MLS: Peoria Area Association of Realtors
Originating MLS: Peoria Area Association of Realtors

Facts & features
Interior
Bedrooms & bathrooms
- Bedrooms: 2
- Bathrooms: 2
- Full bathrooms: 2
Bedroom 1
- Level: Main
- Dimensions: 9ft 8in x 20ft 4in
Bedroom 2
- Level: Main
- Dimensions: 10ft 8in x 11ft 4in
Other
- Level: Main
- Dimensions: 18ft 7in x 11ft 3in
Additional room
- Description: REAR FOYER
- Level: Main
- Dimensions: 11ft 2in x 6ft 7in
Kitchen
- Level: Main
- Dimensions: 7ft 9in x 10ft 3in
Living room
- Level: Main
- Dimensions: 17ft 4in x 23ft 3in
Main level
- Area: 1409
Heating
- Forced Air
Cooling
- Central Air
Appliances
- Included: Dryer, Range, Refrigerator, Washer
Features
- Basement: Crawl Space
- Number of fireplaces: 1
- Fireplace features: Living Room, Wood Burning
Interior area
- Total structure area: 1,409
- Total interior livable area: 1,409 sqft
Property
Parking
- Parking features: Carport
- Has carport: Yes
Features
- Patio & porch: Deck
- Has view: Yes
- View description: Lake
- Has water view: Yes
- Water view: Lake
- Waterfront features: Pond/Lake
Lot
- Features: GOn Golf Course
Details
- Parcel number: 171228376026
Construction
Type & style
- Home type: SingleFamily
- Architectural style: Ranch
- Property subtype: Single Family Residence, Residential
Materials
- Vinyl Siding
- Foundation: Slab
- Roof: Metal
Condition
- New construction: No
- Year built: 1945
Utilities & green energy
- Sewer: Public Sewer
- Water: Public
- Utilities for property: Cable Available
Community & neighborhood
Location
- Region: Decatur
- Subdivision: South Side
HOA & financial
HOA
- Has HOA: Yes
- HOA fee: $350 annually
- Services included: Snow Removal
Price history
| Date | Event | Price |
|---|---|---|
| 6/14/2024 | Sold | $67,500-6.9%$48/sqft |
Source: | ||
| 5/25/2024 | Pending sale | $72,500$51/sqft |
Source: | ||
| 4/2/2024 | Price change | $72,500-3.3%$51/sqft |
Source: | ||
| 3/15/2024 | Price change | $74,990-6.1%$53/sqft |
Source: | ||
| 12/5/2023 | Listed for sale | $79,900-3.2%$57/sqft |
Source: | ||
Public tax history
Tax history is unavailable.
Neighborhood: 62521
Nearby schools
GreatSchools rating
- 2/10South Shores Elementary SchoolGrades: K-6Distance: 1.9 mi
- 1/10Stephen Decatur Middle SchoolGrades: 7-8Distance: 6.1 mi
- 2/10Eisenhower High SchoolGrades: 9-12Distance: 3.2 mi
Schools provided by the listing agent
- High: Macarthur
Source: RMLS Alliance. This data may not be complete. We recommend contacting the local school district to confirm school assignments for this home.
Get pre-qualified for a loan
At Zillow Home Loans, we can pre-qualify you in as little as 5 minutes with no impact to your credit score.An equal housing lender. NMLS #10287.


