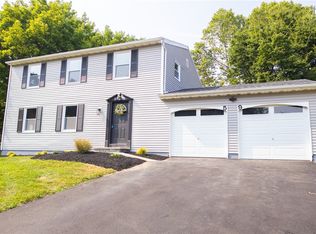Closed
$510,000
61 S Ridge Trl, Fairport, NY 14450
4beds
2,313sqft
Single Family Residence
Built in 1972
0.33 Acres Lot
$465,500 Zestimate®
$220/sqft
$2,980 Estimated rent
Home value
$465,500
$414,000 - $521,000
$2,980/mo
Zestimate® history
Loading...
Owner options
Explore your selling options
What's special
W O W !! FAIRPORT STUNNER HAS IT *ALL**!! Nestled on a quiet side street is this METICULOUSLY MAINTAINED home. As you step inside, you instantly notice the incredible PRIDE OF OWNERSHIP of this home. The garage, powder room, and coat area are off to the left, with the living area to the right. NEWLY REFINISHED HARDWOOD FLOORS on full display, as NEWER WINDOWS flood the home with so much NATURAL LIGHT! Plenty of space to entertain! Open to the Formal Dining Room just before entering a STUNNING CHEFS KITCHEN! Custom Brookhaven Cabinetry, Professional Grade Appliances, Granite Countertops, Handmade Tile Backsplash, easily flowing into the eat in area with a lounge section as well! Just off the eat-in area, is the 4-SEASON ROOM! This area is HEATED AND COOLED and can be enjoyed YEAR ROUND! Vaulted Ceilings, Wood Trim, and Surrounded in Glass! Enjoy sunsets, bird watching, and great conversation! Upstairs are 4 LARGE BEDROOMS!! En-Suite Primary Bath, and a 2nd Full Bath as well! ALL BATHROOMS HAVE BEEN RENOVATED! LARGE Finished Basement with a Shop Area as well! Poured Concrete Foundation as well!! An absolutely STUNNING HOME, that has been loved and cared for! Delayed Negotiations; Offers due Monday 3/24 at 6PM. **OPEN HOUSE: Saturday 3/22 from 12-2PM.** Square footage include finished and heated 4 season room, documentation to verify is attached to listing.
Zillow last checked: 8 hours ago
Listing updated: April 29, 2025 at 07:40am
Listed by:
Derek Pino 585-368-8306,
RE/MAX Realty Group
Bought with:
Brian M Timmons, 10401299345
RE/MAX Realty Group
Source: NYSAMLSs,MLS#: R1593794 Originating MLS: Rochester
Originating MLS: Rochester
Facts & features
Interior
Bedrooms & bathrooms
- Bedrooms: 4
- Bathrooms: 3
- Full bathrooms: 2
- 1/2 bathrooms: 1
- Main level bathrooms: 1
Heating
- Gas, Forced Air
Cooling
- Central Air
Appliances
- Included: Built-In Range, Built-In Oven, Dryer, Dishwasher, Electric Cooktop, Gas Water Heater, Microwave, Refrigerator, Washer
- Laundry: In Basement
Features
- Ceiling Fan(s), Eat-in Kitchen, Separate/Formal Living Room, Granite Counters, Sliding Glass Door(s), Bath in Primary Bedroom
- Flooring: Carpet, Hardwood, Varies
- Doors: Sliding Doors
- Basement: Full,Partially Finished
- Has fireplace: No
Interior area
- Total structure area: 2,313
- Total interior livable area: 2,313 sqft
Property
Parking
- Total spaces: 2
- Parking features: Attached, Garage, Driveway
- Attached garage spaces: 2
Features
- Levels: Two
- Stories: 2
- Patio & porch: Patio
- Exterior features: Blacktop Driveway, Patio
Lot
- Size: 0.33 Acres
- Dimensions: 90 x 160
- Features: Rectangular, Rectangular Lot, Residential Lot
Details
- Parcel number: 2644891791200001010000
- Special conditions: Standard
Construction
Type & style
- Home type: SingleFamily
- Architectural style: Colonial,Two Story
- Property subtype: Single Family Residence
Materials
- Vinyl Siding
- Foundation: Poured
- Roof: Asphalt
Condition
- Resale
- Year built: 1972
Utilities & green energy
- Sewer: Connected
- Water: Connected, Public
- Utilities for property: Cable Available, Electricity Connected, High Speed Internet Available, Sewer Connected, Water Connected
Community & neighborhood
Location
- Region: Fairport
Other
Other facts
- Listing terms: Cash,Conventional,FHA,VA Loan
Price history
| Date | Event | Price |
|---|---|---|
| 4/28/2025 | Sold | $510,000+34.2%$220/sqft |
Source: | ||
| 3/25/2025 | Pending sale | $379,900$164/sqft |
Source: | ||
| 3/20/2025 | Listed for sale | $379,900$164/sqft |
Source: | ||
Public tax history
Tax history is unavailable.
Neighborhood: 14450
Nearby schools
GreatSchools rating
- 6/10Jefferson Avenue SchoolGrades: K-5Distance: 2.1 mi
- 7/10Martha Brown Middle SchoolGrades: 6-8Distance: 1.1 mi
- NAMinerva Deland SchoolGrades: 9Distance: 2 mi
Schools provided by the listing agent
- High: Fairport Senior High
- District: Fairport
Source: NYSAMLSs. This data may not be complete. We recommend contacting the local school district to confirm school assignments for this home.
