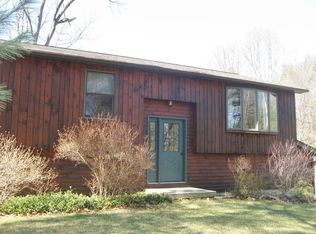Sold for $375,000
$375,000
61 S Plain Rd, Sunderland, MA 01375
3beds
1,729sqft
Single Family Residence
Built in 1985
0.79 Acres Lot
$381,600 Zestimate®
$217/sqft
$2,859 Estimated rent
Home value
$381,600
Estimated sales range
Not available
$2,859/mo
Zestimate® history
Loading...
Owner options
Explore your selling options
What's special
Spacious 1729 sq ft Cape on a peaceful ¾-acre lot in Sunderland, MA. Solidly built and full of potential, this 3-bedroom, 2-bath home features two versatile bonus rooms on the first floor—perfect for a home office or family room. Enjoy a private backyard from the deck, cozy up by the soapstone wood stove, and rest easy with a generator powered by two leased propane tanks. Includes a 2-car garage and sits on a quiet road near the Hadley town line with easy access to Routes 9, 47, and 116. Aesthetic updates will make this gem truly shine.
Zillow last checked: 8 hours ago
Listing updated: October 16, 2025 at 08:56am
Listed by:
Raphael Elison 413-687-1716,
Brick & Mortar 413-259-8888
Bought with:
Birgitta Johnson
Cohn & Company
Source: MLS PIN,MLS#: 73423998
Facts & features
Interior
Bedrooms & bathrooms
- Bedrooms: 3
- Bathrooms: 2
- Full bathrooms: 2
Primary bedroom
- Features: Flooring - Laminate
- Level: Second
- Area: 252
- Dimensions: 12 x 21
Bedroom 2
- Features: Flooring - Wall to Wall Carpet
- Level: Second
- Area: 180
- Dimensions: 12 x 15
Bedroom 3
- Features: Flooring - Wall to Wall Carpet
- Level: Second
- Area: 135
- Dimensions: 9 x 15
Bathroom 1
- Features: Flooring - Vinyl
- Level: First
- Area: 45
- Dimensions: 5 x 9
Bathroom 2
- Features: Flooring - Vinyl
- Level: Second
- Area: 45
- Dimensions: 5 x 9
Dining room
- Features: Flooring - Hardwood
- Level: First
- Area: 96
- Dimensions: 8 x 12
Family room
- Features: Flooring - Laminate
- Level: First
- Area: 144
- Dimensions: 12 x 12
Kitchen
- Features: Flooring - Vinyl
- Level: First
- Area: 132
- Dimensions: 11 x 12
Living room
- Features: Flooring - Hardwood
- Level: First
- Area: 228
- Dimensions: 12 x 19
Office
- Features: Flooring - Wall to Wall Carpet
- Level: First
- Area: 108
- Dimensions: 9 x 12
Heating
- Baseboard, Oil
Cooling
- None
Appliances
- Included: Water Heater, Range, Dishwasher, Refrigerator, Washer, Dryer
- Laundry: Electric Dryer Hookup, Washer Hookup
Features
- Office, Internet Available - Broadband
- Flooring: Wood, Vinyl, Carpet, Flooring - Wall to Wall Carpet
- Basement: Full,Interior Entry,Garage Access,Concrete
- Number of fireplaces: 1
- Fireplace features: Living Room
Interior area
- Total structure area: 1,729
- Total interior livable area: 1,729 sqft
- Finished area above ground: 1,729
Property
Parking
- Total spaces: 5
- Parking features: Under, Paved Drive, Off Street, Paved
- Attached garage spaces: 2
- Uncovered spaces: 3
Accessibility
- Accessibility features: No
Features
- Patio & porch: Deck
- Exterior features: Deck, Storage, Fruit Trees
- Frontage length: 140.00
Lot
- Size: 0.79 Acres
- Features: Wooded
Details
- Parcel number: M:0014 B:0000 L:56,3951603
- Zoning: RR
Construction
Type & style
- Home type: SingleFamily
- Architectural style: Cape
- Property subtype: Single Family Residence
Materials
- Frame
- Foundation: Concrete Perimeter
- Roof: Shingle
Condition
- Year built: 1985
Utilities & green energy
- Electric: Generator, 200+ Amp Service, Generator Connection
- Sewer: Private Sewer
- Water: Public
- Utilities for property: for Electric Range, for Electric Dryer, Washer Hookup, Generator Connection
Community & neighborhood
Community
- Community features: Shopping, Walk/Jog Trails, Bike Path, House of Worship, Public School, University
Location
- Region: Sunderland
Other
Other facts
- Listing terms: Contract
- Road surface type: Paved
Price history
| Date | Event | Price |
|---|---|---|
| 10/14/2025 | Sold | $375,000-6%$217/sqft |
Source: MLS PIN #73423998 Report a problem | ||
| 9/20/2025 | Contingent | $399,000$231/sqft |
Source: MLS PIN #73423998 Report a problem | ||
| 9/3/2025 | Listed for sale | $399,000+7880%$231/sqft |
Source: MLS PIN #73423998 Report a problem | ||
| 9/24/2013 | Sold | $5,000-97%$3/sqft |
Source: Public Record Report a problem | ||
| 8/31/1998 | Sold | $165,000$95/sqft |
Source: Public Record Report a problem | ||
Public tax history
| Year | Property taxes | Tax assessment |
|---|---|---|
| 2025 | $4,771 -0.9% | $366,400 |
| 2024 | $4,814 +9.5% | $366,400 +6.6% |
| 2023 | $4,398 -0.4% | $343,600 +14.4% |
Find assessor info on the county website
Neighborhood: 01375
Nearby schools
GreatSchools rating
- 5/10Sunderland Elementary SchoolGrades: PK-6Distance: 2.6 mi
- 5/10Frontier Regional SchoolGrades: 7-12Distance: 4.7 mi
Schools provided by the listing agent
- Elementary: Sunderland Elem
- Middle: Frontier
- High: Frontier
Source: MLS PIN. This data may not be complete. We recommend contacting the local school district to confirm school assignments for this home.
Get pre-qualified for a loan
At Zillow Home Loans, we can pre-qualify you in as little as 5 minutes with no impact to your credit score.An equal housing lender. NMLS #10287.
Sell for more on Zillow
Get a Zillow Showcase℠ listing at no additional cost and you could sell for .
$381,600
2% more+$7,632
With Zillow Showcase(estimated)$389,232
