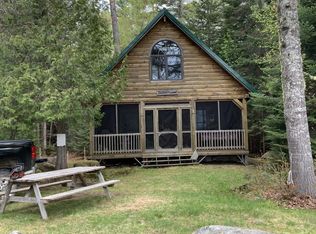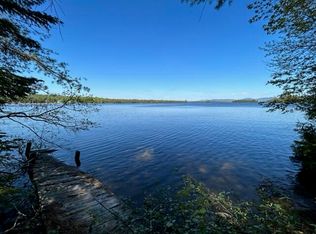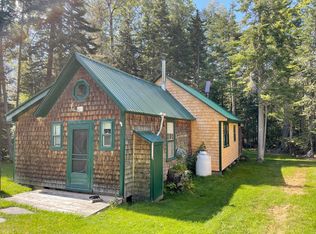Closed
$235,000
61 South Dike Road, Richardsontown Twp, ME 04970
2beds
--baths
660sqft
Single Family Residence
Built in 1923
6,098.4 Square Feet Lot
$245,800 Zestimate®
$356/sqft
$1,904 Estimated rent
Home value
$245,800
Estimated sales range
Not available
$1,904/mo
Zestimate® history
Loading...
Owner options
Explore your selling options
What's special
This is a truly authentic Log Fly-Fishing Camp. Walk to the Upper Dam Pool. The owners have kept/ restored the Camp to its original splendor, right down to the fly rod holders and the deer horn wader hooks on the front porch. Water for the kitchen is from a tiled well and original hand pump. Unique propane refrigerator and Stove/ oven and both propane and solar lights. Compost toilet in the shed, along with a small workshop. 2 bedrooms with the first-floor bedroom a full/ queen size bed and the upstairs bedroom with 2 twin beds. Plenty of room for you and your guests. Lopi Wood Stove. Leased Land with Union Water Power $2200/yr., taxes $201/ yr., association dues $20/ yr. (upper Dam Camp Owners Assoc) Dock slip may be available through the assoc. on Mooselookmeguntic $100/ yr.
Zillow last checked: 8 hours ago
Listing updated: January 15, 2025 at 07:10pm
Listed by:
Noyes Real Estate Agency
Bought with:
Noyes Real Estate Agency
Noyes Real Estate Agency
Source: Maine Listings,MLS#: 1572933
Facts & features
Interior
Bedrooms & bathrooms
- Bedrooms: 2
Bedroom 1
- Level: First
- Area: 100 Square Feet
- Dimensions: 10 x 10
Bedroom 2
- Level: Second
- Area: 120 Square Feet
- Dimensions: 10 x 12
Kitchen
- Level: First
- Area: 64 Square Feet
- Dimensions: 8 x 8
Living room
- Level: First
- Area: 160 Square Feet
- Dimensions: 10 x 16
Heating
- Stove
Cooling
- None
Appliances
- Included: Gas Range, Refrigerator
Features
- 1st Floor Bedroom, Compost Toilet
- Flooring: Wood
- Basement: None
- Has fireplace: No
- Furnished: Yes
Interior area
- Total structure area: 660
- Total interior livable area: 660 sqft
- Finished area above ground: 660
- Finished area below ground: 0
Property
Parking
- Parking features: No Driveway, 1 - 4 Spaces
Accessibility
- Accessibility features: 32 - 36 Inch Doors
Features
- Body of water: Mooselookmeguntic Lake
Lot
- Size: 6,098 sqft
- Features: Interior Lot, Rural, Level, Open Lot, Wooded
Details
- Additional structures: Outbuilding, Outhouse/Privy, Shed(s)
- On leased land: Yes
- Zoning: RES-2
Construction
Type & style
- Home type: SingleFamily
- Architectural style: Camp
- Property subtype: Single Family Residence
Materials
- Log, Log Siding
- Foundation: Pillar/Post/Pier
- Roof: Metal
Condition
- Year built: 1923
Utilities & green energy
- Electric: Off Grid, Photovoltaics Seller Owned
- Sewer: Other, Private Sewer
- Water: Private, Seasonal, Well
Community & neighborhood
Location
- Region: Rangeley
HOA & financial
HOA
- Has HOA: Yes
- HOA fee: $50 annually
Other
Other facts
- Road surface type: Gravel, Dirt
Price history
| Date | Event | Price |
|---|---|---|
| 9/11/2024 | Pending sale | $249,000+6%$377/sqft |
Source: | ||
| 9/10/2024 | Sold | $235,000-5.6%$356/sqft |
Source: | ||
| 7/14/2024 | Contingent | $249,000$377/sqft |
Source: | ||
| 3/4/2024 | Listed for sale | $249,000$377/sqft |
Source: | ||
| 12/13/2023 | Listing removed | -- |
Source: | ||
Public tax history
Tax history is unavailable.
Neighborhood: 04970
Nearby schools
GreatSchools rating
- 4/10Rangeley Lakes Regional SchoolGrades: PK-12Distance: 12.3 mi

Get pre-qualified for a loan
At Zillow Home Loans, we can pre-qualify you in as little as 5 minutes with no impact to your credit score.An equal housing lender. NMLS #10287.


