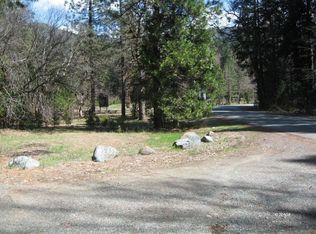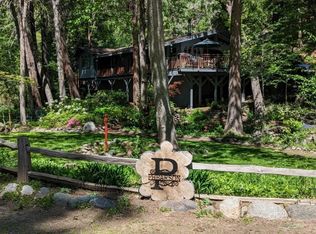Sold for $240,000
$240,000
61 S Derrick Flat Rd, Trinity Center, CA 96091
3beds
1,525sqft
Single Family Residence
Built in 1965
1.25 Acres Lot
$260,800 Zestimate®
$157/sqft
$2,135 Estimated rent
Home value
$260,800
$235,000 - $287,000
$2,135/mo
Zestimate® history
Loading...
Owner options
Explore your selling options
What's special
Mountain Cabin with Mountain Views. Inviting Mountain Cabin retreat with great location near Trinity River, Trinity Alps and Trinity Lake. Comforts with rustic ambiance. Options a plenty for small or larger groups with two main bedrooms, a loft bedroom in the main area along with an additional sleeping/bath with separate entrance. Open concept for living, dining and kitchen with wood flooring, floor to ceiling windows to enjoy the fabulous views, and a sliding glass door takes one to an expansive wrap-around deck for outdoor gatherings. Amenities include mini split heat and air, wood burning stove, indoor laundry, and storage area in basement. Top it off with near by eating establishments, for those days that need an eat out experience, makes this get-a-way spot, spot on!
Zillow last checked: 8 hours ago
Listing updated: April 30, 2024 at 11:52am
Listed by:
Amy Armstrong, Brkr Assoc. (707)953-6815,
TOP Properties,
Mimicha Rudzinskas (707) 293-5251,
TOP Properties
Bought with:
Roni Parish, 02141326
Big Valley Properties
Source: Trinity County AOR,MLS#: 2111976
Facts & features
Interior
Bedrooms & bathrooms
- Bedrooms: 3
- Bathrooms: 2
- Full bathrooms: 2
Heating
- Mini-splits
Cooling
- Mini-splits
Appliances
- Included: Water Heater, Oven/Range
- Laundry: Washer Hookup
Features
- Vaulted Ceiling(s), Ceiling Fan(s), Countertops: Laminate/Formica, Countertops: Other
- Flooring: Flooring: Wood, Flooring: Carpet
- Basement: Unfinished
Interior area
- Total structure area: 1,525
- Total interior livable area: 1,525 sqft
Property
Parking
- Parking features: None
Features
- Levels: 2 story + basement
- Patio & porch: Covered, Deck(s) Uncovered
- Has view: Yes
- View description: Mountain(s)
Lot
- Size: 1.25 Acres
Details
- Parcel number: 007020038000
- Zoning description: RR - Rural-Residential District
Construction
Type & style
- Home type: SingleFamily
- Architectural style: Cabin
- Property subtype: Single Family Residence
Materials
- Wood
- Foundation: Perimeter
- Roof: Metal
Condition
- Year built: 1965
Utilities & green energy
- Electric: Power Source: City/Municipal
- Sewer: Septic Tank
- Water: Water Source: Water Company
Community & neighborhood
Location
- Region: Trinity Center
Price history
| Date | Event | Price |
|---|---|---|
| 5/1/2024 | Sold | $240,000-7.3%$157/sqft |
Source: Public Record Report a problem | ||
| 8/20/2023 | Listed for sale | $259,000$170/sqft |
Source: Trinity County AOR #2111976 Report a problem | ||
| 8/2/2023 | Pending sale | $259,000$170/sqft |
Source: Trinity County AOR #2111976 Report a problem | ||
| 7/1/2023 | Listed for sale | $259,000$170/sqft |
Source: Trinity County AOR #2111976 Report a problem | ||
Public tax history
| Year | Property taxes | Tax assessment |
|---|---|---|
| 2024 | $846 +1.4% | $65,574 +2% |
| 2023 | $835 +1.9% | $64,289 +2% |
| 2022 | $819 +21.7% | $63,029 +2% |
Find assessor info on the county website
Neighborhood: 96091
Nearby schools
GreatSchools rating
- NACoffee Creek Elementary SchoolGrades: K-8Distance: 0.1 mi
Get pre-qualified for a loan
At Zillow Home Loans, we can pre-qualify you in as little as 5 minutes with no impact to your credit score.An equal housing lender. NMLS #10287.

