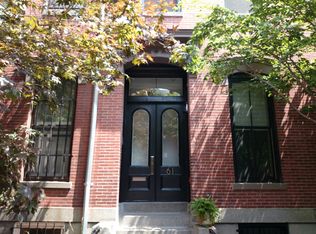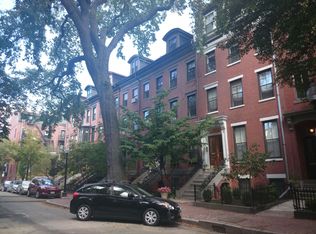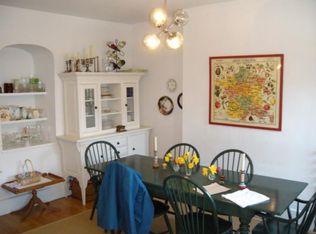NEW CONSTRUCTION. Upper Triplex has 3 beds, 3.5 baths & open concept floor plan. Professional chef's kitchen equipped w/ top-of-the-line stainless steel appliances and adjacent deck. Living & dining area have hardwood flooring, high ceilings & wired for sound Master Suite has large walk-in closet, designer bath w/custom tub & walk in shower. Guest bed & 2nd custom bath w/ tub. Office & laundry. Penthouse great room has wet bar, deck, storage, additional junior suite & access to the roof deck
This property is off market, which means it's not currently listed for sale or rent on Zillow. This may be different from what's available on other websites or public sources.


