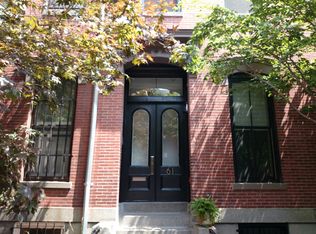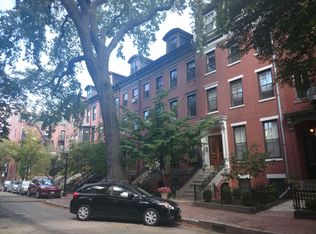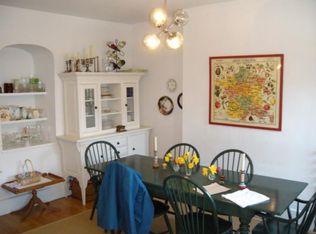Superior 2014 new construction double parlor duplex developed by renowned Watson Development Co. and designed by acclaimed Embarq Studios. Spacious 3 bed & 2.5 baths footprint. A Carrera marble island with waterfall sides headlines the gourmet kitchen, restaurant quality appliances, sunny sitting area with gas fireplace, and direct access to a private deck. Open double parlor living area with 2nd fireplace, soaring 11-foot ceilings, and Jacobean stained hardwood floors. Grand staircase leads to the Spa-like Master Suite equipped with a top shelf shower package, marble, soaking tub, and double vanity w/fogless medicine cabinets. 2 guest bedrooms share a full bath with immaculate finishes. Additional features include a laundry room with side by side w/d, abundant storage & closet space, 2 zone Navian heating/cooling system with NEST thermostat control, audio wiring with speakers in living area and master suite, private patio with direct access to a full parking space.
This property is off market, which means it's not currently listed for sale or rent on Zillow. This may be different from what's available on other websites or public sources.


