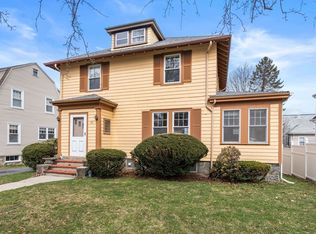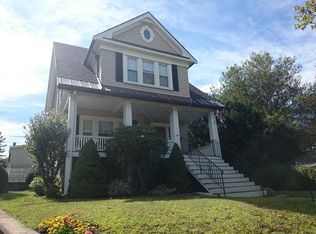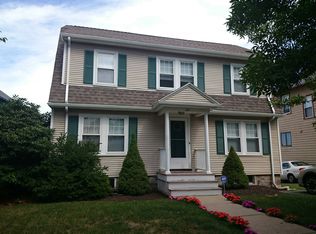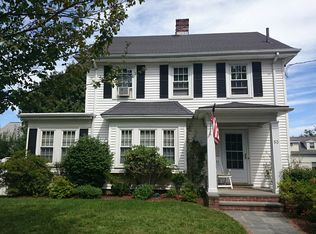After several requests, any & all offers will be reviewed by the owner by Tuesday at 5 p.m. This completely renovated single family home resting amongst two lots is a must see! This space was designed to be elegant and efficient. After opening the front door, you'll be met with GE Profile appliances in an open kitchen w/ semi custom cabinets accompanying quartz countertops. The backsplash's marble tiles rest underneath a centerpiece of the room(s), an oversized hood with a pot filler below. Great space for cooking & entertaining! The deck off the kitchen sits alongside 4,500 sqft of registered land which could be ready for an addition, a pool, an over sized lawn or more with due diligence. Oak floors and neutral paint colors. The furnace's, condenser's, and an on demand tankless water system are high efficiency. Insulated by spray foam along the shell of the house & combining Roxul and Fiberglass between floors & stairs help make for efficiency and soundproofing.
This property is off market, which means it's not currently listed for sale or rent on Zillow. This may be different from what's available on other websites or public sources.



