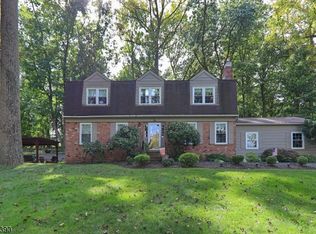Custom Colonial featuring granite floors w/2 story entry, soaring transom windows lets sunlight gleam thru-out, tray ceilings, hardwood herringbone floor. Gourmet kitchen w/ss appliances. Huge center island. Open flowing floor plan has endless possibilities for entertaining, 2 story family room, with marble fireplace adjoining to conservatory room. Master bedroom with tray ceiling, huge walk-in closet and a luxurious master bathroom. Finished lower level w/daylight windows and lots of storage space. Huge deck on an amazing fenced in property.
This property is off market, which means it's not currently listed for sale or rent on Zillow. This may be different from what's available on other websites or public sources.
