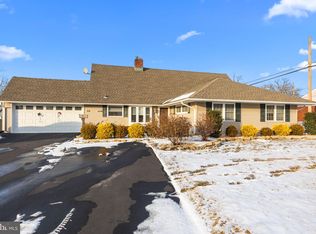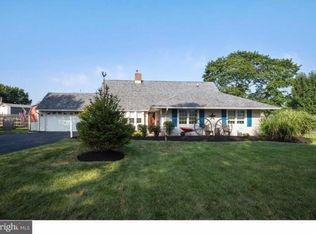Sold for $619,000
$619,000
61 Rose Apple Rd, Levittown, PA 19056
4beds
2,113sqft
Single Family Residence
Built in 1956
0.33 Acres Lot
$622,600 Zestimate®
$293/sqft
$3,137 Estimated rent
Home value
$622,600
$579,000 - $666,000
$3,137/mo
Zestimate® history
Loading...
Owner options
Explore your selling options
What's special
Stunning and meticulously maintained home has come on the market in the well sought after neighborhood of Red Rose Gate. This beautiful home radiates warmth and comfort all throughout! As you enter you will be greeted by gleaming hardwood floors that cover the entire first floor. To your left you'll find the tastefully updated kitchen with shaker style cabinets, granite countertops, stainless steel appliances and a kitchen island. The formal dining room is situated off of the kitchen. The elegant space is highlighted by chair rail and crown moulding. The French doors from the spacious and bright living room lead you to a stamped concrete patio where you can enjoy your morning coffee with your favorite book. The patio features a retractable awning with remote control to ease the heat of the afternoon sun. The main bedroom is located on this level and has ample space for a king size bed and even a sitting area. The en-suite three-piece bathroom boasts a beautifully tiled walk-in shower. A nice size second bedroom and a hallway bathroom complete this floor. Upstairs you'll find two generous size bedrooms with ceiling fans and recessed lights, a full bathroom with a shower/tub combination and double vanity, and the conveniently located laundry room. The house is close proximity to shopping, parks, major roads for commuters in the Neshaminy School District. Make your appointment today because this home will not last!
Zillow last checked: 8 hours ago
Listing updated: October 07, 2025 at 05:01pm
Listed by:
Andrea Rafalowski 484-553-1161,
Key Realty Partners LLC
Bought with:
May Chen, RS327671
Canaan Realty Investment Group
Source: Bright MLS,MLS#: PABU2103766
Facts & features
Interior
Bedrooms & bathrooms
- Bedrooms: 4
- Bathrooms: 3
- Full bathrooms: 3
- Main level bathrooms: 2
- Main level bedrooms: 2
Primary bedroom
- Features: Ceiling Fan(s), Flooring - HardWood, Lighting - Ceiling, Recessed Lighting
- Level: Main
Bedroom 1
- Features: Ceiling Fan(s), Flooring - Carpet, Lighting - Ceiling, Recessed Lighting
- Level: Upper
Bedroom 2
- Features: Ceiling Fan(s), Flooring - Carpet, Recessed Lighting, Lighting - Ceiling
- Level: Upper
Bedroom 3
- Features: Ceiling Fan(s), Flooring - Carpet, Recessed Lighting, Lighting - Ceiling
- Level: Main
Primary bathroom
- Features: Bathroom - Walk-In Shower, Granite Counters, Flooring - Ceramic Tile
- Level: Main
Bathroom 1
- Features: Bathroom - Tub Shower, Granite Counters, Flooring - Ceramic Tile
- Level: Upper
Bathroom 2
- Features: Bathroom - Tub Shower, Granite Counters, Flooring - Ceramic Tile
- Level: Main
Laundry
- Level: Upper
Heating
- Heat Pump, Electric
Cooling
- Central Air, Electric
Appliances
- Included: Built-In Range, Dishwasher, Microwave, Electric Water Heater
- Laundry: Upper Level, Laundry Room
Features
- Ceiling Fan(s), Crown Molding, Open Floorplan, Formal/Separate Dining Room, Kitchen Island, Recessed Lighting, Dry Wall
- Flooring: Hardwood, Carpet, Ceramic Tile, Wood
- Doors: French Doors
- Windows: Double Pane Windows, Window Treatments
- Has basement: No
- Has fireplace: No
Interior area
- Total structure area: 2,113
- Total interior livable area: 2,113 sqft
- Finished area above ground: 2,113
- Finished area below ground: 0
Property
Parking
- Total spaces: 8
- Parking features: Garage Faces Front, Driveway, Attached
- Attached garage spaces: 2
- Uncovered spaces: 6
Accessibility
- Accessibility features: None
Features
- Levels: Two
- Stories: 2
- Exterior features: Extensive Hardscape, Awning(s)
- Pool features: None
- Fencing: Full,Wood
Lot
- Size: 0.33 Acres
- Dimensions: 120.00 x 120.00
Details
- Additional structures: Above Grade, Below Grade
- Parcel number: 22061025
- Zoning: R1
- Special conditions: Standard
Construction
Type & style
- Home type: SingleFamily
- Architectural style: Cape Cod
- Property subtype: Single Family Residence
Materials
- Frame
- Foundation: Slab
- Roof: Asphalt,Architectural Shingle
Condition
- Excellent
- New construction: No
- Year built: 1956
- Major remodel year: 2015
Utilities & green energy
- Electric: 200+ Amp Service
- Sewer: Public Sewer
- Water: Public
Community & neighborhood
Location
- Region: Levittown
- Subdivision: Red Rose Gate
- Municipality: MIDDLETOWN TWP
Other
Other facts
- Listing agreement: Exclusive Right To Sell
- Listing terms: Cash,Conventional,VA Loan
- Ownership: Fee Simple
Price history
| Date | Event | Price |
|---|---|---|
| 10/7/2025 | Sold | $619,000+3.2%$293/sqft |
Source: | ||
| 10/6/2025 | Pending sale | $600,000$284/sqft |
Source: | ||
| 8/29/2025 | Contingent | $600,000$284/sqft |
Source: | ||
| 8/26/2025 | Listed for sale | $600,000+48.1%$284/sqft |
Source: | ||
| 1/28/2020 | Sold | $405,000-1.2%$192/sqft |
Source: Public Record Report a problem | ||
Public tax history
| Year | Property taxes | Tax assessment |
|---|---|---|
| 2025 | $6,299 | $27,610 |
| 2024 | $6,299 +6.5% | $27,610 |
| 2023 | $5,915 +2.7% | $27,610 |
Find assessor info on the county website
Neighborhood: Red Rose Gate
Nearby schools
GreatSchools rating
- 4/10Sandburg Middle SchoolGrades: 5-8Distance: 1.2 mi
- 8/10Neshaminy High SchoolGrades: 9-12Distance: 3.9 mi
Schools provided by the listing agent
- High: Neshaminy
- District: Neshaminy
Source: Bright MLS. This data may not be complete. We recommend contacting the local school district to confirm school assignments for this home.
Get a cash offer in 3 minutes
Find out how much your home could sell for in as little as 3 minutes with a no-obligation cash offer.
Estimated market value
$622,600

