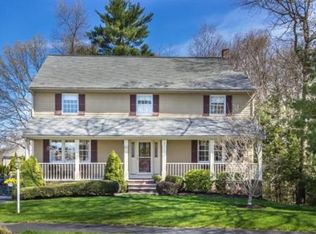UNLIKELY FIND IN SANBORN VILLAGE - THIS BUILDER'S ATTENTION TO DETAIL IN CREATING THIS VICTORIAN STYLE HOME FOR HIS FAMILY WAS NOT SHORT SIGHTED!! The easy floor plan and dual staircases grants easy access to any area of the home without causing congestion. His focus was on the live-ability and enjoyment this property could deliver-- with its' exercise room, craft area, game room, country kitchen, library/livingroom, formal dining room, stone fireplace family room, wet bar area, 3 season sunroom and bedrooms and baths to accommodate a large family or many guests. The oversized foyer with the amazing curved staircase and cathedral ceiling is spectacular. The specialized flooring and moldings are just a sampling of the uniqueness this property has to offer. Freshly painted inside and out leaves little to do in this amazing home. THIS HOME IS A MUST SEE TO APPRECIATE!!
This property is off market, which means it's not currently listed for sale or rent on Zillow. This may be different from what's available on other websites or public sources.
