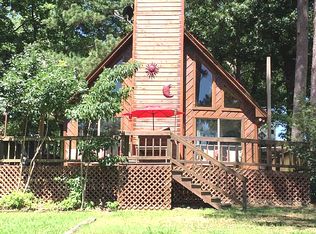Sold on 03/14/25
Price Unknown
61 Rocky Point Rd, Mount Vernon, TX 75457
2beds
1,296sqft
Single Family Residence
Built in 1987
0.49 Acres Lot
$327,500 Zestimate®
$--/sqft
$1,566 Estimated rent
Home value
$327,500
Estimated sales range
Not available
$1,566/mo
Zestimate® history
Loading...
Owner options
Explore your selling options
What's special
Escape to this one-of-a-kind lake retreat, where breathtaking design meets ultimate relaxation! The dramatic floor-toceiling windows flood the home with natural light, showcasing stunning views of lush greenery and the sparkling lake beyond. The bright, open floor plan features soaring vaulted ceilings with warm wood accents, a cozy fireplace, and a seamless connection to the expansive deck—perfect for entertaining or soaking up serene sunrises. The main floor offers a private bedroom with an attached bath, while the spacious loft above doubles as the ultimate bunk room or extra lounge space, complete with its own bathroom. Step outside to your oversized deck, where nature and tranquility collide. This dreamy getaway is move-in ready, with the fridge, washer, and dryer included—and furnishings are negotiable. Whether you’re looking for the perfect vacation home or a forever escape, this lakeside haven will steal your heart!
Zillow last checked: 8 hours ago
Listing updated: March 20, 2025 at 10:44am
Listed by:
Christie Cannon,
Keller Williams Frisco Stars
Bought with:
NON MEMBER AGENT
Source: GTARMLS,MLS#: 24016200
Facts & features
Interior
Bedrooms & bathrooms
- Bedrooms: 2
- Bathrooms: 2
- Full bathrooms: 2
Primary bedroom
- Level: Main
Bedroom 1
- Area: 240
- Dimensions: 16 x 15
Bathroom
- Features: Other /See Remarks
Dining room
- Features: Other/See Remarks
- Area: 165
- Dimensions: 15 x 11
Kitchen
- Area: 144
- Dimensions: 18 x 8
Living room
- Area: 198
- Dimensions: 18 x 11
Heating
- Central/Gas
Cooling
- Central Electric
Appliances
- Included: Range/Oven-Electric, Dishwasher, Disposal, Microwave
Features
- Vaulted Ceiling(s)
- Has fireplace: Yes
- Fireplace features: Stone
Interior area
- Total structure area: 1,296
- Total interior livable area: 1,296 sqft
Property
Features
- Levels: Two
- Stories: 2
- Patio & porch: Deck Open, Porch
- Pool features: None
- Fencing: None
- Has view: Yes
- View description: Water
- Has water view: Yes
- Water view: Water
- Body of water: Bob Sandlin
Lot
- Size: 0.49 Acres
Details
- Additional structures: None
- Parcel number: 16508
- Special conditions: None
Construction
Type & style
- Home type: SingleFamily
- Architectural style: Other/See Remarks
- Property subtype: Single Family Residence
Materials
- Cedar
- Foundation: Pillar/Post/Pier
- Roof: Composition
Condition
- Year built: 1987
Community & neighborhood
Location
- Region: Mount Vernon
- Subdivision: ROCKY POINT
Price history
| Date | Event | Price |
|---|---|---|
| 3/14/2025 | Sold | -- |
Source: | ||
| 3/10/2025 | Pending sale | $349,500$270/sqft |
Source: NTREIS #20786017 | ||
| 2/24/2025 | Contingent | $349,500$270/sqft |
Source: NTREIS #20786017 | ||
| 1/6/2025 | Listed for sale | $349,500$270/sqft |
Source: NTREIS #20786017 | ||
| 12/23/2024 | Pending sale | $349,500$270/sqft |
Source: | ||
Public tax history
| Year | Property taxes | Tax assessment |
|---|---|---|
| 2024 | $3,674 +109.8% | $238,451 -10% |
| 2023 | $1,751 +19.1% | $264,848 +34% |
| 2022 | $1,469 +26.2% | $197,707 +36.5% |
Find assessor info on the county website
Neighborhood: 75457
Nearby schools
GreatSchools rating
- 6/10Frances Corprew Elementary SchoolGrades: K-4Distance: 10.8 mi
- 6/10Mount Pleasant J High SchoolGrades: 7-8Distance: 11.4 mi
- 7/10Mount Pleasant High SchoolGrades: 9-12Distance: 11.2 mi
Schools provided by the listing agent
- Elementary: Frances Corprew
- Middle: Wallace
- High: Mt Pleasant
Source: GTARMLS. This data may not be complete. We recommend contacting the local school district to confirm school assignments for this home.
