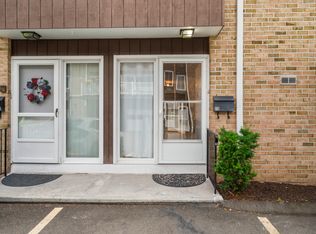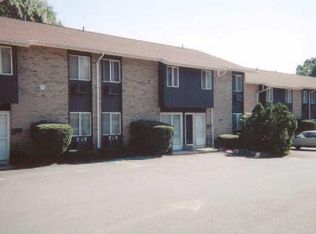Sold for $575,000 on 05/12/25
$575,000
61 Rock Spring Road APT 34, Stamford, CT 06906
3beds
2,083sqft
Condominium, Townhouse
Built in 1972
-- sqft lot
$592,300 Zestimate®
$276/sqft
$4,020 Estimated rent
Maximize your home sale
Get more eyes on your listing so you can sell faster and for more.
Home value
$592,300
$533,000 - $657,000
$4,020/mo
Zestimate® history
Loading...
Owner options
Explore your selling options
What's special
***HIGHEST & BEST: SUNDAY (4/6) @7P.*** Located in Stamford's Mid-City neighborhood, this spacious townhome offers the perfect mix of convenience and flexibility-just minutes from shopping, dining, parks, I-95, Metro North, and houses of worship. With over 2,000 sq ft of finished space, the layout works equally well for everyday living and entertaining. The open-concept main level is bright and inviting, anchored by a large living room with sliders to a private balcony. The dining area offers plenty of space to host, and the kitchen features generous cabinetry and room for casual seating. Upstairs, the expansive primary suite spans the width of the unit and includes a private en-suite bath and two closets. Two additional bedrooms and a full hall bath complete the upper level. The finished walk-out lower level adds versatility, with a large recreation area, two bonus rooms, and a full bathroom-ideal for a home office, guest suite, or gym. Community amenities include an in-ground pool, grounds maintenance, and snow removal, so you can enjoy all four seasons without the upkeep. Two assigned parking spaces included.
Zillow last checked: 8 hours ago
Listing updated: May 12, 2025 at 07:02pm
Listed by:
JMX TEAM AT COMPASS,
Jonathan Makovsky 203-548-7339,
Compass Connecticut, LLC,
Co-Listing Agent: Kevin Gorman 201-638-1305,
Compass Connecticut, LLC
Bought with:
Holly Bryda, RES.0816266
Compass Connecticut, LLC
Source: Smart MLS,MLS#: 24082160
Facts & features
Interior
Bedrooms & bathrooms
- Bedrooms: 3
- Bathrooms: 4
- Full bathrooms: 3
- 1/2 bathrooms: 1
Primary bedroom
- Features: Ceiling Fan(s), Full Bath, Tub w/Shower, Hardwood Floor
- Level: Upper
- Area: 233.62 Square Feet
- Dimensions: 12.9 x 18.11
Bedroom
- Features: Hardwood Floor
- Level: Upper
- Area: 111.6 Square Feet
- Dimensions: 12 x 9.3
Bedroom
- Features: Hardwood Floor
- Level: Upper
- Area: 164.92 Square Feet
- Dimensions: 13.3 x 12.4
Bathroom
- Features: Tile Floor
- Level: Main
- Area: 12.87 Square Feet
- Dimensions: 2.11 x 6.1
Bathroom
- Features: Tub w/Shower, Tile Floor
- Level: Upper
- Area: 35 Square Feet
- Dimensions: 7 x 5
Bathroom
- Features: Full Bath, Tub w/Shower, Tile Floor
- Level: Lower
- Area: 37.76 Square Feet
- Dimensions: 6.4 x 5.9
Dining room
- Features: Hardwood Floor
- Level: Main
- Area: 94.86 Square Feet
- Dimensions: 10.2 x 9.3
Kitchen
- Features: Breakfast Nook, Hardwood Floor
- Level: Main
- Area: 98.94 Square Feet
- Dimensions: 8.11 x 12.2
Living room
- Features: Balcony/Deck, Sliders, Hardwood Floor
- Level: Main
- Area: 235.43 Square Feet
- Dimensions: 13 x 18.11
Office
- Features: Tile Floor
- Level: Lower
- Area: 119.6 Square Feet
- Dimensions: 13 x 9.2
Other
- Features: Tile Floor
- Level: Lower
- Area: 123.5 Square Feet
- Dimensions: 13 x 9.5
Rec play room
- Features: Tile Floor
- Level: Lower
- Area: 199.21 Square Feet
- Dimensions: 11 x 18.11
Heating
- Baseboard, Electric
Cooling
- Ceiling Fan(s), Wall Unit(s)
Appliances
- Included: Electric Range, Microwave, Range Hood, Refrigerator, Freezer, Dishwasher, Washer, Dryer, Electric Water Heater, Water Heater
- Laundry: Lower Level
Features
- Open Floorplan
- Basement: Partial,Heated,Interior Entry,Partially Finished,Walk-Out Access
- Attic: None
- Has fireplace: No
Interior area
- Total structure area: 2,083
- Total interior livable area: 2,083 sqft
- Finished area above ground: 2,083
Property
Parking
- Total spaces: 2
- Parking features: None, Paved, Off Street, Assigned
Features
- Stories: 3
- Exterior features: Balcony, Rain Gutters, Lighting
- Has private pool: Yes
- Pool features: In Ground
Details
- Parcel number: 320337
- Zoning: R5
Construction
Type & style
- Home type: Condo
- Architectural style: Townhouse
- Property subtype: Condominium, Townhouse
Materials
- Brick
Condition
- New construction: No
- Year built: 1972
Utilities & green energy
- Sewer: Public Sewer
- Water: Public
- Utilities for property: Cable Available
Community & neighborhood
Community
- Community features: Health Club, Medical Facilities, Park, Private School(s), Public Rec Facilities, Near Public Transport, Shopping/Mall
Location
- Region: Stamford
- Subdivision: Glenbrook
HOA & financial
HOA
- Has HOA: Yes
- HOA fee: $468 monthly
- Amenities included: Pool, Management
- Services included: Maintenance Grounds, Snow Removal, Water, Sewer, Pool Service
Price history
| Date | Event | Price |
|---|---|---|
| 5/12/2025 | Sold | $575,000+2.9%$276/sqft |
Source: | ||
| 4/24/2025 | Pending sale | $559,000$268/sqft |
Source: | ||
| 3/26/2025 | Listed for sale | $559,000+69.4%$268/sqft |
Source: | ||
| 12/31/2013 | Sold | $330,000+3.1%$158/sqft |
Source: Public Record Report a problem | ||
| 5/30/2001 | Sold | $320,000+64.1%$154/sqft |
Source: | ||
Public tax history
| Year | Property taxes | Tax assessment |
|---|---|---|
| 2025 | $6,586 +2.7% | $274,410 |
| 2024 | $6,410 -7.5% | $274,410 |
| 2023 | $6,926 +4.2% | $274,410 +12.2% |
Find assessor info on the county website
Neighborhood: Glenbrook
Nearby schools
GreatSchools rating
- 4/10Julia A. Stark SchoolGrades: K-5Distance: 0.4 mi
- 3/10Dolan SchoolGrades: 6-8Distance: 0.9 mi
- 2/10Stamford High SchoolGrades: 9-12Distance: 0.3 mi
Schools provided by the listing agent
- Elementary: Julia A. Stark
- Middle: Dolan
- High: Stamford
Source: Smart MLS. This data may not be complete. We recommend contacting the local school district to confirm school assignments for this home.

Get pre-qualified for a loan
At Zillow Home Loans, we can pre-qualify you in as little as 5 minutes with no impact to your credit score.An equal housing lender. NMLS #10287.
Sell for more on Zillow
Get a free Zillow Showcase℠ listing and you could sell for .
$592,300
2% more+ $11,846
With Zillow Showcase(estimated)
$604,146
