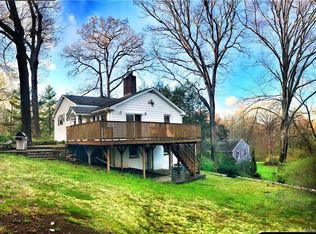Raised ranch located on a sought after Sherwood Forest cul de sac. Set on the New Canaan line ,it is minutes to the Springdale or Talmadge Hill train station. A commuters dream;but, minutes to your own quiet oasis bordering a bird sanctuary. Liv/Family room has stone fireplace,cathedral ceiling lots of natural light and opens to screened in porch. Great eat in kitchen, master bedroom suite with walk in closet and full bath, hall bath with Jacuzzi for the other two bedrooms. The lower level has a rec/family room with fireplace, an office and a laundry room. The home has natural gas heat and central air. Private half acre with a level back yard. Convenient to all Stamford has to offer. Have it all.
This property is off market, which means it's not currently listed for sale or rent on Zillow. This may be different from what's available on other websites or public sources.

