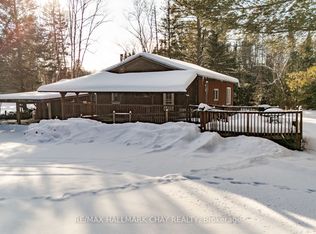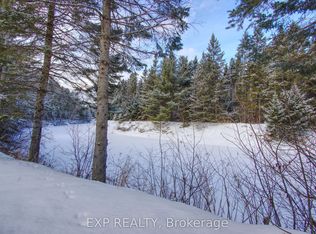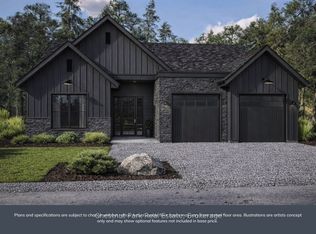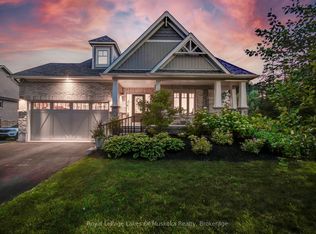Welcome to your own slice of Muskoka living on the Big East River! This fully renovated 2-bedroom bungalow offers over 100 feet of waterfront in a peaceful neighbourhood just minutes from Arrowhead Provincial Park and the vibrant town of Huntsville. Whether youre searching for a cozy starter home, a weekend retreat, or rental, this property delivers comfort, style, and an unbeatable location.Stripped to the studs in 2023, every major component has been updated: new insulation, drywall, windows, electrical (200-amp), plumbing, shingles, eavestroughs, skylight, water heater (owned), well pump, and pressure system. Inside, youll love the open-concept floor plan, brand-new kitchen with stainless steel appliances, and a spa-like bathroom featuring heated floors and a walk-in shower. A brand-new washer and dryer add everyday convenience.Step outside to enjoy a new front deck, a spacious back deck with staircase, and a newly built parking area. The bunkie is set on a cement slab with its own circuit board offers extra space for guests, hobbies, or storage. The crawl space has been updated with insulation and heaters for year-round peace of mind. A new septic system is ready for connection, making this home ideal for someone looking to add finishing touches to an already stunning transformation.Sold as is, where is, this property is ready for your vision while providing the security of brand-new systems and updates. With waterfront views, proximity to town amenities, and endless outdoor recreation at your doorstep, this Huntsville bungalow is a rare opportunity. Seller is willing to consider a VTB Mortgage.
For sale
C$298,800
61 Robert Rd W, Huntsville, ON P1H 2J4
2beds
1baths
Single Family Residence
Built in ----
0.38 Square Feet Lot
$-- Zestimate®
C$--/sqft
C$-- HOA
What's special
Open-concept floor planBrand-new kitchenSpa-like bathroomHeated floorsWalk-in showerNew front deckSpacious back deck
- 118 days |
- 284 |
- 14 |
Zillow last checked:
Listing updated:
Listed by:
eXp Realty
Source: TRREB,MLS®#: X12479184 Originating MLS®#: One Point Association of REALTORS
Originating MLS®#: One Point Association of REALTORS
Facts & features
Interior
Bedrooms & bathrooms
- Bedrooms: 2
- Bathrooms: 1
Bedroom
- Level: Main
- Dimensions: 2.74 x 2.74
Bedroom 2
- Level: Main
- Dimensions: 2.74 x 2.74
Living room
- Level: Main
- Dimensions: 4.57 x 7.01
Heating
- Baseboard, Electric
Cooling
- None
Appliances
- Included: Water Heater Owned
Features
- Flooring: Carpet Free
- Basement: Crawl Space
- Has fireplace: No
Interior area
- Living area range: < 700 null
Property
Parking
- Total spaces: 3
- Parking features: Private Double
Features
- Patio & porch: Deck
- Pool features: None
- Has view: Yes
- View description: River, Water, Trees/Woods
- Has water view: Yes
- Water view: River,Water,Direct
- Waterfront features: River Front, Direct, River
- Body of water: Big East River
Lot
- Size: 0.38 Square Feet
Details
- Parcel number: 480800105
Construction
Type & style
- Home type: SingleFamily
- Architectural style: Bungalow
- Property subtype: Single Family Residence
Materials
- Vinyl Siding
- Foundation: Concrete Block
- Roof: Asphalt Shingle
Utilities & green energy
- Sewer: Other
Community & HOA
Location
- Region: Huntsville
Financial & listing details
- Annual tax amount: C$586
- Date on market: 10/23/2025
eXp Realty
By pressing Contact Agent, you agree that the real estate professional identified above may call/text you about your search, which may involve use of automated means and pre-recorded/artificial voices. You don't need to consent as a condition of buying any property, goods, or services. Message/data rates may apply. You also agree to our Terms of Use. Zillow does not endorse any real estate professionals. We may share information about your recent and future site activity with your agent to help them understand what you're looking for in a home.
Price history
Price history
Price history is unavailable.
Public tax history
Public tax history
Tax history is unavailable.Climate risks
Neighborhood: P1H
Nearby schools
GreatSchools rating
No schools nearby
We couldn't find any schools near this home.
- Loading



