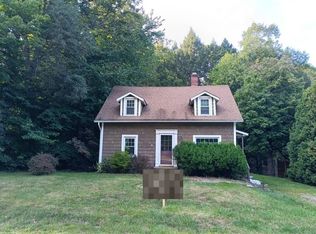Enjoy the beautiful, quiet country setting in this 3 bedroom brick ranch. This home invites you in as soon as you step into the enclosed breezeway. The cozy country kitchen has an eat-in dining area and sliders to step out onto the custom stone patio, perfect for sipping your morning coffee, hosting family barbecues and weekend bonfires. Enjoy the spacious living room/dining room with built-ins, brick fireplace, plenty of natural light and absolutely gorgeous wood flooring throughout the main living area. Main level also features 1 1/2 baths, large master and 2nd bedroom with walk in closet. Completely finished lower level offers over sized laundry area, with built-ins and sink, 3rd bedroom with full bath and huge 38' x 12' family room with bar, wood stove/fireplace. The wood stove heats the entire house in the colder months. The lower level could easily be used as an in-law living space. The upper level, accessible from the breezeway, hosts a heated 22' x 11' bonus room over the garage. The newly fenced in back yard is a perfect location to create your own vegetable or flower garden. Great feature on this property is the brand new 32' x 32' detached 4-car custom built garage/barn with 100 amp service, 2 overhead doors and 6" floor. This home is a must see!
This property is off market, which means it's not currently listed for sale or rent on Zillow. This may be different from what's available on other websites or public sources.

