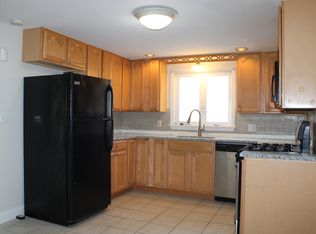Fantastic Split located on a quiet cul-de-sac offers space, style & flow featuring many updates. Generously sized living room with access to oversized deck & nice, fenced in back yard. Fireplaced family room opens to dining room with cathedral ceilings. Modern kitchen with updated cabinets, granite countertops, stainless steel appliances, and stackable washer/dryer. Updated full bath bathroom, 3 good sized bedrooms & beautiful hardwood floors complete the first level. Lower level has brand new vinyl floors throughout, 3 additional bedrooms, small kitchen with open concept living/dining room and recessed lighting, 3/4 bathroom and laundry room. 200 Amp electrical updated in 2020, roof age 2010, new slider and new front door. 4 off-street parking. 15x8 shed in yard and screened in patio. Conveniently located near routes 1,16,60,99. Short ride to Malden Center, Malden Station and Oak Grove Station. Short walk to Trafton park which is being totally redone.
This property is off market, which means it's not currently listed for sale or rent on Zillow. This may be different from what's available on other websites or public sources.
