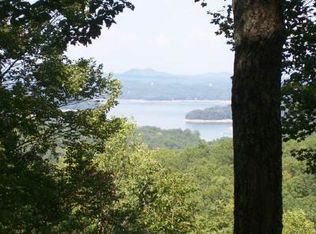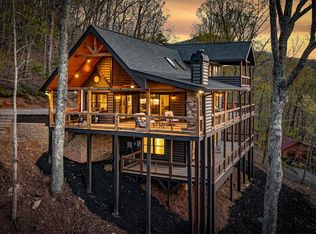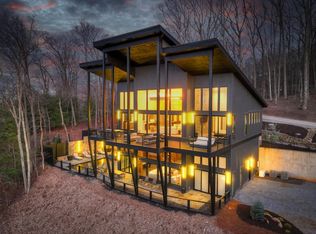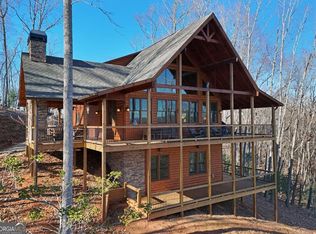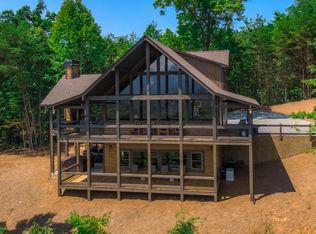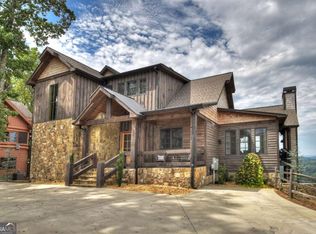Perched like a jewel above Lake Blue Ridge, this cabin offers rare, jaw-dropping long-range views that will leave you speechless! Step into a world of elegance with this turnkey mountain modern masterpiece, perfectly situated in the renowned Aska Adventure Area. This stunning home is more than just a residence; it's a lifestyle choice for those who crave the ultimate mountain living experience. Featuring 4 generously sized bedrooms and luxurious bathrooms, this property is steps away from the most pristine, secluded hiking trails in North Georgia. Thoughtfully designed with strategically placed windows and expansive outdoor spaces, every angle captures vistas and invites natural light to flood the interiors. The open floor plan is ideal for entertaining, boasting a gourmet kitchen with stainless steel appliances and a large kitchen island. French doors open out to a vast outdoor living area, complete with an additional fireplace. The terrace level is crafted for hosting and relaxation, featuring an open concept living space warmed by a fireplace, and a stylish wet bar with stainless steel appliances. Step outside to a private hot tub deck that offers yet another fireplace, ensuring comfort and luxury at every turn. Beyond the exquisite interiors, the property also features a lush side and backyard with fescue grass, providing a safe, level area perfect for pets and kids to explore and enjoy or home to a future pool site! Located a mere 5 miles from the vibrant town of Blue Ridge, this luxurious mountain estate offers a unique opportunity to own a slice of paradise. The combination of its prime location, opulent amenities, and awe-inspiring views make it a rare gem in one of the most sought-after areas. Whether you're in pursuit of adventure or a peaceful retreat, or an amazing short-term rental, this home promises an extraordinary living experience that caters to those who seek the pinnacle of mountain living. Embrace the chance to call this exceptional property your own!
Active
$2,285,000
61 Ripshin Hts, Blue Ridge, GA 30513
4beds
3,088sqft
Est.:
Single Family Residence, Cabin
Built in 2023
1.84 Acres Lot
$2,157,300 Zestimate®
$740/sqft
$-- HOA
What's special
Turnkey mountain modern masterpieceAwe-inspiring viewsJaw-dropping long-range viewsStrategically placed windowsExpansive outdoor spacesLuxurious bathroomsLarge kitchen island
- 39 days |
- 1,825 |
- 92 |
Zillow last checked: 8 hours ago
Listing updated: January 19, 2026 at 10:06pm
Listed by:
Derek Stam 4045439084,
Compass
Source: GAMLS,MLS#: 10666427
Tour with a local agent
Facts & features
Interior
Bedrooms & bathrooms
- Bedrooms: 4
- Bathrooms: 4
- Full bathrooms: 4
- Main level bathrooms: 2
- Main level bedrooms: 2
Rooms
- Room types: Great Room
Dining room
- Features: Dining Rm/Living Rm Combo
Kitchen
- Features: Kitchen Island, Solid Surface Counters
Heating
- Central, Propane
Cooling
- Ceiling Fan(s), Central Air
Appliances
- Included: Dishwasher, Dryer, Microwave, Refrigerator, Tankless Water Heater, Washer
- Laundry: In Basement
Features
- Master On Main Level, Wet Bar
- Flooring: Hardwood
- Basement: Finished,Full
- Number of fireplaces: 5
- Fireplace features: Gas Log, Outside
Interior area
- Total structure area: 3,088
- Total interior livable area: 3,088 sqft
- Finished area above ground: 3,088
- Finished area below ground: 0
Property
Parking
- Parking features: None
Features
- Levels: Three Or More
- Stories: 3
- Patio & porch: Deck
- Fencing: Back Yard,Fenced,Privacy
- Has view: Yes
- View description: Lake, Mountain(s)
- Has water view: Yes
- Water view: Lake
Lot
- Size: 1.84 Acres
- Features: Sloped
Details
- Parcel number: 0043 96
Construction
Type & style
- Home type: SingleFamily
- Architectural style: Contemporary,Traditional
- Property subtype: Single Family Residence, Cabin
Materials
- Wood Siding
- Foundation: Pillar/Post/Pier
- Roof: Metal
Condition
- Resale
- New construction: No
- Year built: 2023
Utilities & green energy
- Electric: 220 Volts
- Sewer: Septic Tank
- Water: Shared Well
- Utilities for property: High Speed Internet, Propane
Community & HOA
Community
- Features: None
- Subdivision: Ripshin Village Lake
HOA
- Has HOA: Yes
- Services included: Water
Location
- Region: Blue Ridge
Financial & listing details
- Price per square foot: $740/sqft
- Tax assessed value: $1,672,840
- Annual tax amount: $6,071
- Date on market: 1/6/2026
- Cumulative days on market: 39 days
- Listing agreement: Exclusive Right To Sell
- Listing terms: 1031 Exchange,Cash
Estimated market value
$2,157,300
$2.05M - $2.27M
$4,679/mo
Price history
Price history
| Date | Event | Price |
|---|---|---|
| 1/6/2026 | Listed for sale | $2,285,000+11.5%$740/sqft |
Source: NGBOR #421076 Report a problem | ||
| 6/7/2024 | Sold | $2,050,000-8.9%$664/sqft |
Source: | ||
| 4/3/2024 | Pending sale | $2,250,000$729/sqft |
Source: | ||
| 3/7/2024 | Listed for sale | $2,250,000+2793.2%$729/sqft |
Source: | ||
| 9/28/2012 | Sold | $77,769$25/sqft |
Source: Public Record Report a problem | ||
Public tax history
Public tax history
| Year | Property taxes | Tax assessment |
|---|---|---|
| 2024 | $6,133 +1669% | $669,136 +1868% |
| 2023 | $347 +0% | $34,000 |
| 2022 | $347 -60.2% | $34,000 -45.2% |
Find assessor info on the county website
BuyAbility℠ payment
Est. payment
$12,598/mo
Principal & interest
$11132
Home insurance
$800
Property taxes
$666
Climate risks
Neighborhood: 30513
Nearby schools
GreatSchools rating
- 4/10Blue Ridge Elementary SchoolGrades: PK-5Distance: 3.4 mi
- 7/10Fannin County Middle SchoolGrades: 6-8Distance: 3.1 mi
- 4/10Fannin County High SchoolGrades: 9-12Distance: 2.6 mi
Schools provided by the listing agent
- Elementary: Blue Ridge
- Middle: Fannin County
- High: Fannin County
Source: GAMLS. This data may not be complete. We recommend contacting the local school district to confirm school assignments for this home.
- Loading
- Loading
