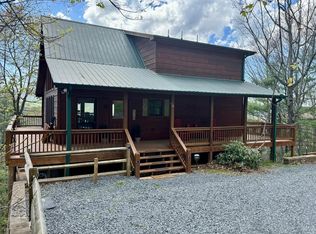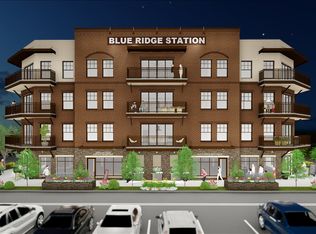Sold
$2,050,000
61 Ripshin Heights Ln, Blue Ridge, GA 30513
4beds
3,000sqft
Residential
Built in 2023
1.58 Acres Lot
$1,816,600 Zestimate®
$683/sqft
$3,892 Estimated rent
Home value
$1,816,600
$1.58M - $2.09M
$3,892/mo
Zestimate® history
Loading...
Owner options
Explore your selling options
What's special
Experience the pinnacle of LUXURY mountain living in this brand-new, stunning mountain modern home, nestled in the heart of the Aska Adventure Area. This home is more than just a residence; it's a lifestyle destination that offers 4 spacious bedrooms w/equally spacious bathrooms, long-range LAKE and MOUNTAIN views as evidenced by the strategic placement of windows and outdoor spaces that maximize views and light. The open floor concept allows flow for easy entertaining, a gourmet kitchen w/SS appliances, large kitchen island and massive wood burning fireplace with doors that open to more outdoor living and fireplace. Terrace level entertaining offers wet bar w/SS appliances and open concept living w/ fireplace. Exterior living spaces include a private hottub deck with yet another outdoor fireplace. With its prime location and only 5 miles to downtown Blue Ridge, luxurious amenities, and breathtaking views, this mountain estate represents a rare opportunity to own a piece of paradise in one of the most desirable areas. Whether seeking adventure or tranquility, this home delivers an unmatched living experience, making it the perfect retreat for those who demand the best in mountain living.
Zillow last checked: 8 hours ago
Listing updated: March 20, 2025 at 08:23pm
Listed by:
Kim Knutzen 770-402-1908,
Ansley Real Estate Christie's Int. Real Estate
Bought with:
James Dillard, 283313
Compass - E+E Group
Source: NGBOR,MLS#: 401996
Facts & features
Interior
Bedrooms & bathrooms
- Bedrooms: 4
- Bathrooms: 4
- Full bathrooms: 4
- Main level bedrooms: 2
Primary bedroom
- Level: Main
Heating
- Central, Wood, Dual Fuel, Propane
Cooling
- Central Air
Appliances
- Included: Refrigerator, Cooktop, Oven, Microwave, Dishwasher, Washer, Dryer, Tankless Water Heater
- Laundry: In Basement, Laundry Room
Features
- Pantry, Ceiling Fan(s), Wet Bar, Cathedral Ceiling(s), Sheetrock, Wood, Eat-in Kitchen, High Speed Internet
- Flooring: Wood, Tile
- Windows: Insulated Windows, Jalouise
- Basement: Finished,Full
- Number of fireplaces: 5
- Fireplace features: Vented, Ventless, Gas Log, Wood Burning, Outside, See Remarks
Interior area
- Total structure area: 3,000
- Total interior livable area: 3,000 sqft
Property
Parking
- Parking features: Driveway, Gravel
- Has uncovered spaces: Yes
Features
- Levels: Three Or More
- Stories: 3
- Patio & porch: Front Porch, Deck, Covered, Patio
- Exterior features: Private Yard
- Has spa: Yes
- Spa features: Heated
- Has view: Yes
- View description: Year Round, Lake, Long Range
- Has water view: Yes
- Water view: Lake
- Frontage type: Road
Lot
- Size: 1.58 Acres
- Topography: Sloping,Rolling
Details
- Parcel number: 0043 96
- Special conditions: Licensed Owner
Construction
Type & style
- Home type: SingleFamily
- Architectural style: Cabin,Traditional,Contemporary
- Property subtype: Residential
Materials
- Frame, Wood Siding, Stone
- Roof: Metal
Condition
- New Construction
- New construction: Yes
- Year built: 2023
Utilities & green energy
- Sewer: Septic Tank
- Water: Community
Community & neighborhood
Location
- Region: Blue Ridge
- Subdivision: Ripshin Mountain
Other
Other facts
- Road surface type: Gravel, Paved
Price history
| Date | Event | Price |
|---|---|---|
| 6/7/2024 | Sold | $2,050,000-8.9%$683/sqft |
Source: NGBOR #401996 Report a problem | ||
| 4/2/2024 | Pending sale | $2,250,000$750/sqft |
Source: NGBOR #401996 Report a problem | ||
| 3/27/2024 | Listed for sale | $2,250,000$750/sqft |
Source: NGBOR #401996 Report a problem | ||
| 3/22/2024 | Pending sale | $2,250,000$750/sqft |
Source: NGBOR #401996 Report a problem | ||
| 3/6/2024 | Listed for sale | $2,250,000$750/sqft |
Source: NGBOR #401996 Report a problem | ||
Public tax history
Tax history is unavailable.
Neighborhood: 30513
Nearby schools
GreatSchools rating
- 4/10Blue Ridge Elementary SchoolGrades: PK-5Distance: 0.6 mi
- 7/10Fannin County Middle SchoolGrades: 6-8Distance: 1.6 mi
- 4/10Fannin County High SchoolGrades: 9-12Distance: 0.5 mi
Sell with ease on Zillow
Get a Zillow Showcase℠ listing at no additional cost and you could sell for —faster.
$1,816,600
2% more+$36,332
With Zillow Showcase(estimated)$1,852,932

